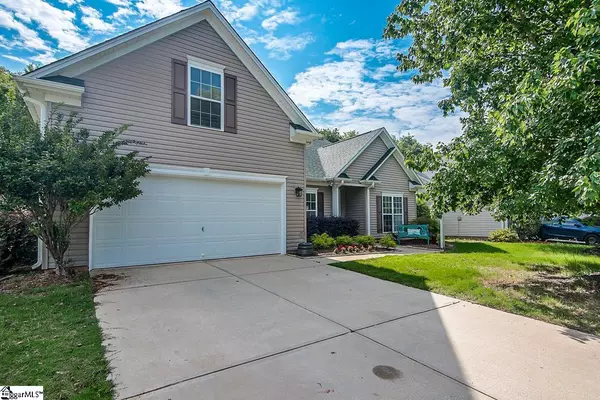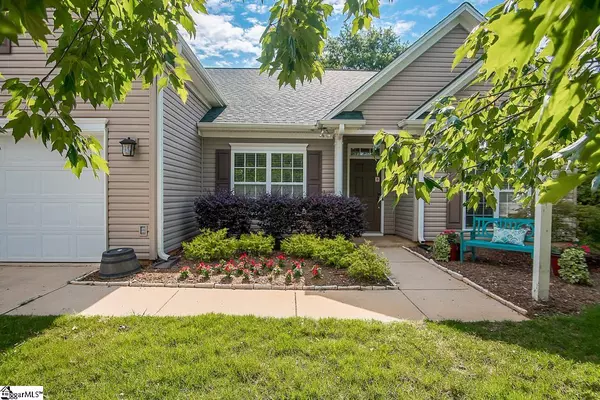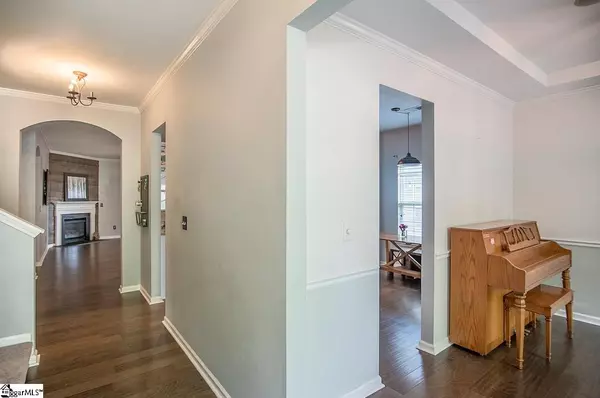For more information regarding the value of a property, please contact us for a free consultation.
Key Details
Sold Price $250,000
Property Type Single Family Home
Sub Type Single Family Residence
Listing Status Sold
Purchase Type For Sale
Square Footage 2,394 sqft
Price per Sqft $104
Subdivision Rogers Mill
MLS Listing ID 1446556
Sold Date 06/28/21
Style Traditional
Bedrooms 3
Full Baths 2
HOA Fees $36/ann
HOA Y/N yes
Year Built 2003
Annual Tax Amount $1,163
Lot Size 8,276 Sqft
Property Description
Welcome home! 414 N. Musgrove Lane is in the sought after Rogers Mill neighborhood in Duncan. This home checks all the boxes, it has over 2300 square feet, 3 bedrooms, 2 bathrooms, a sunroom AND a bonus room! The picturesque front yard welcomes you as pull into the driveway. This home has brand new hardwood floors throughout the main living space. The dining room is on your right as you enter the home. The dining room is connected to the GORGEOUS kitchen. This kitchen has open shelving and a great amount of countertop space. It is even big enough for a small breakfast nook. The great room has a gas log fireplace that is sure to keep you warm during the winter months. Next is the sun room that is full of natural light and has ceramic tile. Headed back through the house is the bedrooms. The master bedroom has carpet and has an added amount of space for an office or a dressing room. The master bathroom has a walk-in closet, a double vanity, and a garden tub. The other two bedrooms share a full bathroom with a tub/shower combo. Upstairs, there is a massive bonus room, perfect for a playroom, theater room, or home office! In the backyard is a large patio, perfect for a backyard barbecue. The two car garage and outbuilding offer additional storage for the home. 414 North Musgrove Lane is waiting to be seen, come see it today!
Location
State SC
County Spartanburg
Area 033
Rooms
Basement None
Interior
Interior Features High Ceilings, Ceiling Fan(s), Ceiling Cathedral/Vaulted, Ceiling Smooth, Granite Counters, Tub Garden, Walk-In Closet(s), Pantry
Heating Forced Air, Natural Gas
Cooling Central Air, Electric
Flooring Carpet, Ceramic Tile, Wood
Fireplaces Number 1
Fireplaces Type Gas Log
Fireplace Yes
Appliance Dishwasher, Microwave, Gas Water Heater
Laundry 1st Floor, Walk-in, Laundry Room
Exterior
Parking Features Attached, Paved, Garage Door Opener, Yard Door
Garage Spaces 2.0
Fence Fenced
Community Features Common Areas, Street Lights, Pool, Sidewalks
Roof Type Architectural
Garage Yes
Building
Lot Description 1/2 Acre or Less, Few Trees
Story 1
Foundation Slab
Sewer Public Sewer
Water Public
Architectural Style Traditional
Schools
Elementary Schools Abner Creek
Middle Schools Florence Chapel
High Schools James F. Byrnes
Others
HOA Fee Include Pool
Read Less Info
Want to know what your home might be worth? Contact us for a FREE valuation!

Our team is ready to help you sell your home for the highest possible price ASAP
Bought with Fathom Realty - Woodruff Rd.




