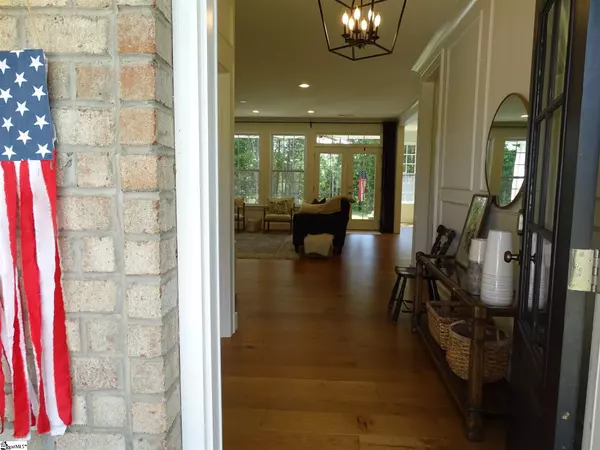For more information regarding the value of a property, please contact us for a free consultation.
Key Details
Sold Price $405,000
Property Type Single Family Home
Sub Type Single Family Residence
Listing Status Sold
Purchase Type For Sale
Square Footage 2,605 sqft
Price per Sqft $155
Subdivision Other
MLS Listing ID 1449548
Sold Date 08/20/21
Style Craftsman
Bedrooms 3
Full Baths 2
Half Baths 1
HOA Y/N no
Year Built 2019
Annual Tax Amount $1,674
Lot Size 0.590 Acres
Lot Dimensions 100 x 253 x 101 x 261
Property Description
The minute you pull up to 575 Old Bethel Rd you will want to make this beautiful 2 year old custom built home your home. Soft color tones and brightness dominate every space in this 2,572 sq.ft. home with 9 foot ceilings throughout! The Living area is bright with a wall of windows and a fireplace with shiplap trim and custom built cabinets on either side of the fireplace. The dining area is open to the kitchen and living area. The kitchen is a cook's dream with 54 inch tall two tone kitchen cabinets, a separate coffee station and a large quartz countertop island is centered perfectly for entertaining with access to living room and dining area. Shaker style cabinets with self/soft close doors and drawers, 2 stainless wall ovens and a stainless steel dishwasher, gas range with pot filler and a bright 11x4 walk-in pantry with base cabinets and butcher block countertop complete this dream kitchen. 7.5 inch wide engineered hardwood oak plank flooring in all the the main living areas including the cozy office by the front entrance. The Powder room with a vessel sink on a custom maple slab counter top off the living space is for guest use. The Laundry room, like the walk-in pantry, has base cabinets with a durable butcher block counter. The Master bedroom has an 11 foot high vaulted ceiling with wood beam accents. The large Master Bathroom has tiled floors, Fully tiled shower with a seat and frameless glass door as well as 13x6 built ins walk-in closet. The split floorplan includes a second bedroom in the front with a 6x5 walk-in closet and the third bedroom has built-in window seat. The second full bathroom has glass tiled walls in the tub area and tiled floors. For more space there is also a den or flex room, an office as well as large bonus room. Double French Doors open to 18x10 covered porch in the back in stamped concrete with low maintenance composite material steps leading into the large and private back yard. Extra concrete parking on the side of the garage for your RV or camper and of course no HOA! Located in the District 5 school district and convenient to grocery shopping, schools as well as commutable to Greer as well as located within a mile of the Tyger River Park. Don't miss out! Call today for your personal showing.
Location
State SC
County Spartanburg
Area 033
Rooms
Basement None
Interior
Interior Features Bookcases, High Ceilings, Ceiling Fan(s), Ceiling Cathedral/Vaulted, Open Floorplan, Tub Garden, Walk-In Closet(s), Countertops-Other, Split Floor Plan, Countertops – Quartz, Pantry, Pot Filler Faucet
Heating Forced Air, Natural Gas
Cooling Central Air, Electric
Flooring Carpet, Ceramic Tile, Wood
Fireplaces Number 1
Fireplaces Type Gas Log, Ventless
Fireplace Yes
Appliance Gas Cooktop, Dishwasher, Disposal, Convection Oven, Oven, Electric Oven, Gas Water Heater, Tankless Water Heater
Laundry Sink, 1st Floor, Walk-in, Electric Dryer Hookup, Laundry Room
Exterior
Parking Features Attached, Parking Pad, Paved, Garage Door Opener, Yard Door, Key Pad Entry
Garage Spaces 2.0
Community Features None
Utilities Available Underground Utilities, Cable Available
Roof Type Architectural
Garage Yes
Building
Lot Description 1/2 - Acre, Sloped, Few Trees
Story 1
Foundation Crawl Space
Sewer Septic Tank
Water Public, SJWD
Architectural Style Craftsman
Schools
Elementary Schools Reidville
Middle Schools Berry Shoals Intermediate
High Schools James F. Byrnes
Others
HOA Fee Include None
Read Less Info
Want to know what your home might be worth? Contact us for a FREE valuation!

Our team is ready to help you sell your home for the highest possible price ASAP
Bought with Nest Realty Greenville LLC




