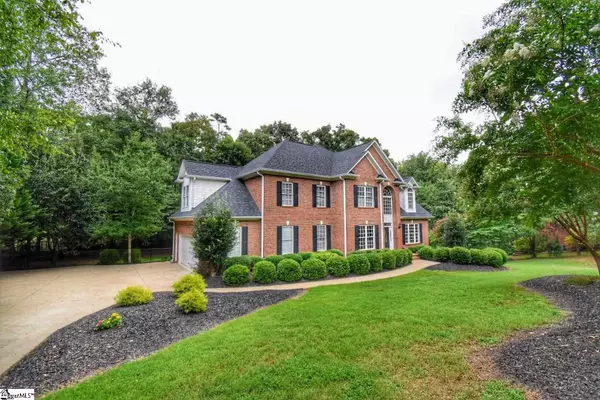For more information regarding the value of a property, please contact us for a free consultation.
Key Details
Sold Price $600,000
Property Type Single Family Home
Sub Type Single Family Residence
Listing Status Sold
Purchase Type For Sale
Square Footage 4,200 sqft
Price per Sqft $142
Subdivision Londonderry
MLS Listing ID 1451386
Sold Date 09/24/21
Style Traditional
Bedrooms 5
Full Baths 4
Half Baths 1
HOA Fees $20/ann
HOA Y/N yes
Annual Tax Amount $2,499
Lot Size 1.230 Acres
Lot Dimensions 146 x 228 x 82 x 74 x 48 x 88 x 280
Property Description
Impeccably maintained, elegant 5BR, 4.5 bath two story brick home in award winning District 6 schools! Located on a private and quiet street in highly sought after Londonderry Community. The home sits on a large 1.23 acre lot with private back yard and inground SALTWATER pool. As you enter the home you will immediately be welcomed by the spacious vaulted foyer flanked by the formal living and dining rooms. This traditional executive style features hardwoods, ceramic tile and newly installed LVP throughout. The spacious great room, with gas fireplace, flows beautifully into the large, upgraded kitchen with breakfast nook and dining bar. The master on main is a spacious 22X15 with tranquil views of the inground saltwater lagoon pool. The second floor features four large, spacious bedrooms filled with natural light and tons of closet space. Bedrooms are large and spacious with natural light tons of closet space. The second floor features two additional bathrooms. A walkout lower level features a bonus room with French doors accessing the pool area, full bath, great room with space ready for you to install a fridge and microwave and possible 6th bedroom. This home provides incredible functional storage areas and offers plenty of rooms with square footage that you can be creative in your thinking about how to best utilize. Enjoy your days on the deck area and evenings relaxing on the outdoor screened porch. Londonderry amenities include walking trails along a pond area, tennis and basketball courts, athletic fields, play ground and picnic areas.
Location
State SC
County Spartanburg
Area 033
Rooms
Basement Finished, Walk-Out Access, Interior Entry
Interior
Interior Features High Ceilings, Ceiling Fan(s), Ceiling Cathedral/Vaulted, Ceiling Smooth, Granite Counters, Open Floorplan, Walk-In Closet(s), Pantry
Heating Forced Air, Natural Gas
Cooling Central Air, Electric
Flooring Ceramic Tile, Wood, Other
Fireplaces Number 1
Fireplaces Type Gas Log
Fireplace Yes
Appliance Gas Cooktop, Dishwasher, Disposal, Self Cleaning Oven, Oven, Double Oven, Microwave, Gas Water Heater
Laundry 1st Floor, Laundry Room
Exterior
Parking Features Attached, Paved
Garage Spaces 2.0
Pool In Ground
Community Features Athletic Facilities Field, Common Areas, Street Lights, Playground, Tennis Court(s), Water Access, Neighborhood Lake/Pond
Utilities Available Underground Utilities, Cable Available
Roof Type Architectural
Garage Yes
Building
Lot Description 1 - 2 Acres, Sloped, Few Trees, Sprklr In Grnd-Partial Yd
Story 2
Foundation Crawl Space, Basement
Sewer Septic Tank
Water Public, Spartanburg
Architectural Style Traditional
Schools
Elementary Schools Anderson Mill
Middle Schools Gable
High Schools Dorman
Others
HOA Fee Include None
Read Less Info
Want to know what your home might be worth? Contact us for a FREE valuation!

Our team is ready to help you sell your home for the highest possible price ASAP
Bought with BHHS C Dan Joyner - Pelham




