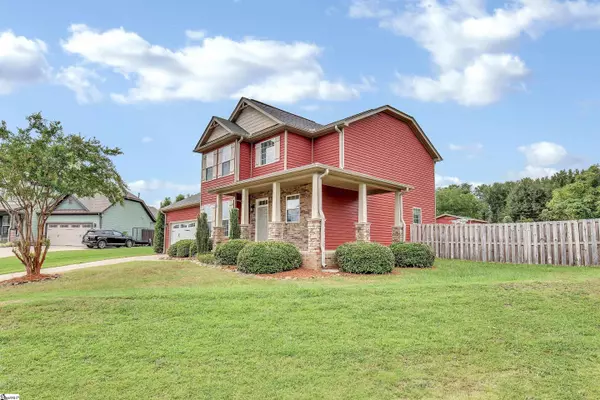For more information regarding the value of a property, please contact us for a free consultation.
Key Details
Sold Price $347,000
Property Type Single Family Home
Sub Type Single Family Residence
Listing Status Sold
Purchase Type For Sale
Square Footage 2,364 sqft
Price per Sqft $146
Subdivision Stoneledges
MLS Listing ID 1452942
Sold Date 10/15/21
Style Traditional
Bedrooms 4
Full Baths 2
Half Baths 1
HOA Fees $33/ann
HOA Y/N yes
Annual Tax Amount $1,700
Lot Size 0.780 Acres
Property Description
One of the prettiest parts of Greenville County! This wrap-around front porch, two-story home is located in a beautiful community with features including a pond, dock, and a paved walking trail. It is one of the prime lots in the neighborhood, situated at the end of a cul-de-sac, and is beautifully fenced. There is an air conditioned finished out-building/workshop/storage area located in the back of the lot. This large level lot goes even beyond the fence. The backyard has endless potential! The interior of the home has an open floor plan with 4 BR and 2.5 Bath. The master is on the main level, with an oversized master closet, linen closet, double sinks in master bath, and separate garden tub and shower. There are three bedrooms and a full bath upstairs. Other features include a story foyer, gas log fireplace, formal dining room (that could be used as an office) and a separate breakfast nook. Property is located in a USDA-Eligible area, 100% financing may be available.
Location
State SC
County Greenville
Area 013
Rooms
Basement None
Interior
Interior Features 2 Story Foyer, High Ceilings, Ceiling Fan(s), Countertops-Solid Surface, Tub Garden, Walk-In Closet(s)
Heating Natural Gas
Cooling Electric
Flooring Carpet, Wood, Laminate, Vinyl
Fireplaces Number 1
Fireplaces Type Gas Log
Fireplace Yes
Appliance Dishwasher, Disposal, Electric Oven, Gas Water Heater
Laundry 1st Floor
Exterior
Garage Attached, Paved, Garage Door Opener
Garage Spaces 2.0
Pool Above Ground
Community Features Other, Neighborhood Lake/Pond
Utilities Available Cable Available
Roof Type Composition
Parking Type Attached, Paved, Garage Door Opener
Garage Yes
Building
Lot Description 1/2 - Acre, Cul-De-Sac
Story 2
Foundation Slab
Sewer Septic Tank
Water Public
Architectural Style Traditional
Schools
Elementary Schools Mountain View
Middle Schools Blue Ridge
High Schools Blue Ridge
Others
HOA Fee Include Common Area Ins., Electricity, Recreation Facilities, Other/See Remarks, By-Laws
Acceptable Financing USDA Loan
Listing Terms USDA Loan
Read Less Info
Want to know what your home might be worth? Contact us for a FREE valuation!

Our team is ready to help you sell your home for the highest possible price ASAP
Bought with Casey Group Real Estate, LLC
GET MORE INFORMATION





