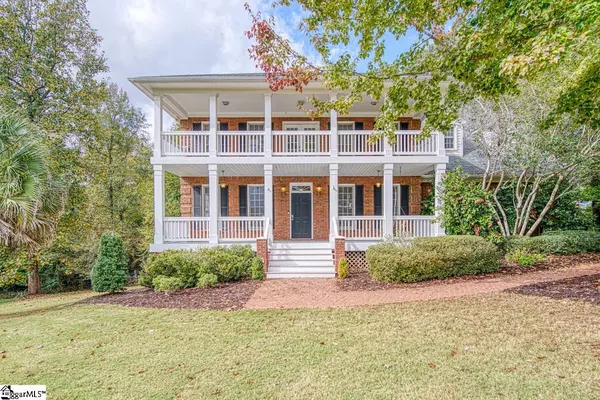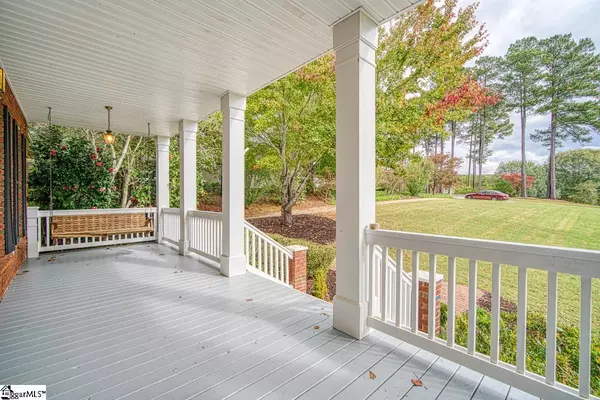For more information regarding the value of a property, please contact us for a free consultation.
Key Details
Sold Price $421,000
Property Type Single Family Home
Sub Type Single Family Residence
Listing Status Sold
Purchase Type For Sale
Square Footage 3,081 sqft
Price per Sqft $136
Subdivision Wilson Ferry
MLS Listing ID 1457748
Sold Date 12/01/21
Style Traditional
Bedrooms 3
Full Baths 2
Half Baths 1
HOA Fees $33/ann
HOA Y/N yes
Year Built 1994
Annual Tax Amount $1,709
Lot Size 1.150 Acres
Property Description
CUSTOM BUILT 2 STORY BRICK HOME with partially finished WALKOUT BASEMENT on 1.15 ACRE PRIVATE LOT with river access. This 3BR/2.5BA Southern Living floor plan home offers over 3000 SQ FT featuring an inviting front porch with second floor BALCONY, formal living and dining rooms with hardwood floors, Greatroom with gas log FIREPLACE, built in bookshelves, and hardwood floors open to a spacious kitchen with GRANITE countertops, stainless appliances, BUTLERS PANTRY, pantry closet, and eat-in breakfast area with beautiful windows. A WALK-IN LAUNDRY ROOM with sink, folding counter, extra cabinet storage, and 1/2 bath complete the first floor of this wonderful home. The second floor offers a large Owners Suite with TREY ceiling and private bath with double sinks, jetted tub, separate shower and walk-in closet. 2 secondary bedrooms with walk-in closets, a BONUS ROOM with attic access, and a second full bath with double sinks complete the second floor. The partially finished WALKOUT BASEMENT offers extra storage and access to the backyard PATIO area with exterior storage area. Additional features of this home include HARDWOOD FLOORS 1st floor and 2nd floor hall, extensive molding throughout, 9ft ceilings, front yard irrigation, and security system. The private FENCED in backyard with established trees will be a great place to entertain family and friends with COVERED DECK and large open deck area with COMPOSITE DECKING and stairs to backyard and lower patio area. WILSON FERRY IS IN THE AWARD WINNING DISTRICT 5 SCHOOL AREA with wonderful AMENITIES to include CLUB HOUSE, POOL, TENNIS COURT, PLAYGROUND, AND RIVER ACCESS. It is convenient to Greenville, Spartanburg for shopping and dining, GSP Airport, BMW, and interstate 85 and 26.
Location
State SC
County Spartanburg
Area 033
Rooms
Basement Partially Finished, Walk-Out Access
Interior
Interior Features Bookcases, High Ceilings, Ceiling Fan(s), Ceiling Smooth, Tray Ceiling(s), Granite Counters, Countertops-Solid Surface, Walk-In Closet(s)
Heating Electric, Multi-Units
Cooling Central Air, Electric, Multi Units
Flooring Carpet, Ceramic Tile, Wood
Fireplaces Number 1
Fireplaces Type Gas Log
Fireplace Yes
Appliance Cooktop, Dishwasher, Disposal, Dryer, Microwave, Oven, Refrigerator, Washer, Electric Cooktop, Electric Oven, Electric Water Heater
Laundry 1st Floor, Walk-in, Laundry Room
Exterior
Parking Features Attached, Paved, Garage Door Opener, Side/Rear Entry
Garage Spaces 2.0
Fence Fenced
Community Features Clubhouse, Common Areas, Street Lights, Playground, Pool, Tennis Court(s), Water Access
Utilities Available Underground Utilities, Cable Available
Waterfront Description Water Access
Roof Type Architectural
Garage Yes
Building
Lot Description 1 - 2 Acres, Few Trees, Sprklr In Grnd-Partial Yd
Story 2
Foundation Basement
Sewer Septic Tank
Water Public, SJWD
Architectural Style Traditional
Schools
Elementary Schools River Ridge
Middle Schools Florence Chapel
High Schools James F. Byrnes
Others
HOA Fee Include None
Read Less Info
Want to know what your home might be worth? Contact us for a FREE valuation!

Our team is ready to help you sell your home for the highest possible price ASAP
Bought with The Ponce Realty Group LLC 3




