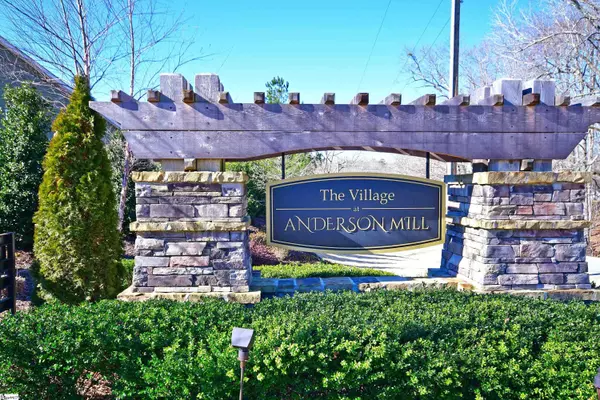For more information regarding the value of a property, please contact us for a free consultation.
Key Details
Sold Price $251,800
Property Type Single Family Home
Sub Type Single Family Residence
Listing Status Sold
Purchase Type For Sale
Square Footage 1,398 sqft
Price per Sqft $180
Subdivision The Village At Anderson Mill
MLS Listing ID 1464735
Sold Date 03/18/22
Style Ranch
Bedrooms 3
Full Baths 2
HOA Fees $41/ann
HOA Y/N yes
Year Built 2020
Annual Tax Amount $1,346
Lot Size 6,969 Sqft
Property Description
**Multiple offers received. Requesting highest and best by 2/21 @ 5pm**. Please make sure to send pre-approval/proof of funds with all offers. MOVE IN READY! The Village at Anderson Mill - Bethany Floorplan by SK Builders won't be available long! This cozy 3 bedroom/2 bathroom craftsman style home is conveniently located minutes from I-85, BMW, and GSP Airport. This floorplan puts your living spaces out in front, with all of the bedrooms off a hallway of their own. Walk into a welcoming entryway lined with pergo engineered hardwood floors opening up into a warm living room space complimented by generous natural lighting, a large ship lapped/stone fireplace, gas logs and beautiful vaulted ceilings. Directly leading into a spacious dining area, be greeted by a lovely view onto the private covered back patio. As you continue through the house you will find a spacious upgraded kitchen with stainless steel appliances, granite countertops, and under cabinet LED lighting. The master bedroom has trey ceilings, double sinks and garden tub/separate shower, walk-in closet, and plenty of linen storage. The 2nd and 3rd bedrooms are spaciously sized with individuals closets and large windows. Outside you will notice the sizable two car garage measuring approx 20/22 ft and an easy to maintain lot. Refrigerator and Blinds included. Smoke free home. AT&T Fiber Optic for Wi-Fi. Home is USDA approved, with 100% financing available, but please verify with your lender. This house is everything you could want and more, and won't be available long so don't miss out on the amazing opportunity! This information is deemed reliable, but not guaranteed.
Location
State SC
County Spartanburg
Area 033
Rooms
Basement None
Interior
Interior Features High Ceilings, Ceiling Fan(s), Ceiling Cathedral/Vaulted, Ceiling Smooth, Granite Counters, Open Floorplan, Tub Garden, Walk-In Closet(s), Pantry
Heating Natural Gas
Cooling Central Air, Electric
Flooring Carpet, Wood
Fireplaces Number 1
Fireplaces Type Gas Log
Fireplace Yes
Appliance Dishwasher, Disposal, Electric Oven, Free-Standing Electric Range, Microwave, Gas Water Heater
Laundry 1st Floor, Laundry Closet
Exterior
Parking Features Attached, Paved
Garage Spaces 2.0
Community Features Pool
Utilities Available Underground Utilities, Cable Available
Roof Type Architectural
Garage Yes
Building
Lot Description 1/2 Acre or Less, Sprklr In Grnd-Full Yard
Story 1
Foundation Slab
Sewer Public Sewer
Water Public, Spartanburg Water
Architectural Style Ranch
Schools
Elementary Schools Anderson Mill
Middle Schools Rp Dawkins
High Schools Dorman
Others
HOA Fee Include Street Lights
Acceptable Financing USDA Loan
Listing Terms USDA Loan
Read Less Info
Want to know what your home might be worth? Contact us for a FREE valuation!

Our team is ready to help you sell your home for the highest possible price ASAP
Bought with Carolina Home Advisors PBKW




