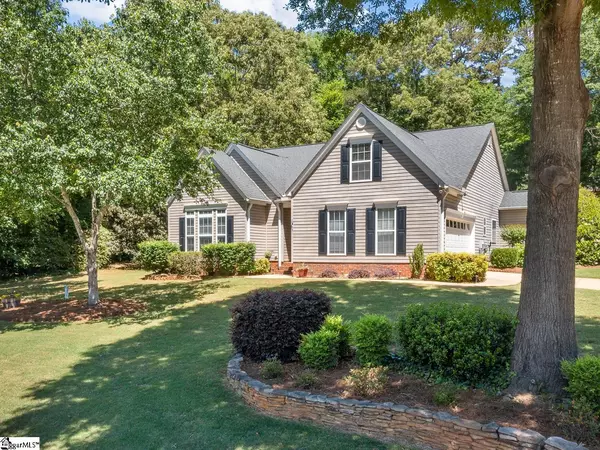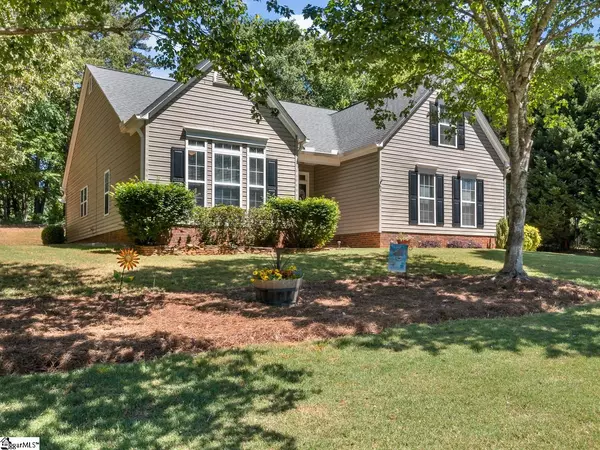For more information regarding the value of a property, please contact us for a free consultation.
Key Details
Sold Price $320,000
Property Type Single Family Home
Sub Type Single Family Residence
Listing Status Sold
Purchase Type For Sale
Square Footage 2,003 sqft
Price per Sqft $159
Subdivision Wilson Ferry
MLS Listing ID 1471301
Sold Date 06/24/22
Style Ranch
Bedrooms 3
Full Baths 2
HOA Fees $23/ann
HOA Y/N yes
Annual Tax Amount $953
Lot Size 0.790 Acres
Property Description
Welcome to 251 Lauren Hope Lane! You are going to love this ranch style home with just under 2100 square feet that has a open concept living area, plus a split bedroom plan with a bonus room or 4th bedroom, as there is a closet. The current owner had the home pre-inspected prior to listing. It has some impressive updates to the home including turning the screened porch into a sunroom that overlooks a beautifully landscaped large, private backyard. The home also has had undergone a tremendous amount of landscaping, new gutters, new garage door and even has new smoke alarms installed. The owners suite trey ceilings, double sink vanity and two walk-in closets. This home is very clean & tastefully decorated. The subdivision amenities include the clubhouse, which can be reserved for private functions, tennis courts & the inground pool. What a wonderful place to call home in the highly sought after school District 5, in Spartanburg County which is positioned nicely to access either I-85 or I-26, The great location is close to Publix and Ingles grocery shopping, numerous restaurants and an easy commute to either Greenville or Spartanburg.
Location
State SC
County Spartanburg
Area 033
Rooms
Basement None
Interior
Interior Features Ceiling Fan(s), Ceiling Blown, Ceiling Cathedral/Vaulted, Tray Ceiling(s), Countertops-Solid Surface, Open Floorplan, Tub Garden, Walk-In Closet(s), Split Floor Plan, Pantry
Heating Forced Air, Natural Gas
Cooling Central Air, Electric
Flooring Carpet, Wood
Fireplaces Type None
Fireplace Yes
Appliance Dishwasher, Disposal, Refrigerator, Free-Standing Electric Range, Microwave, Gas Water Heater
Laundry 1st Floor, Walk-in
Exterior
Parking Features Attached, Paved
Garage Spaces 2.0
Community Features Clubhouse, Common Areas, Street Lights, Pool, Tennis Court(s)
Utilities Available Underground Utilities, Cable Available
Roof Type Composition
Garage Yes
Building
Lot Description 1/2 - Acre, Few Trees
Story 1
Foundation Slab
Sewer Septic Tank
Water Public, SWJD
Architectural Style Ranch
Schools
Elementary Schools River Ridge
Middle Schools Florence Chapel
High Schools James F. Byrnes
Others
HOA Fee Include None
Read Less Info
Want to know what your home might be worth? Contact us for a FREE valuation!

Our team is ready to help you sell your home for the highest possible price ASAP
Bought with Non MLS




