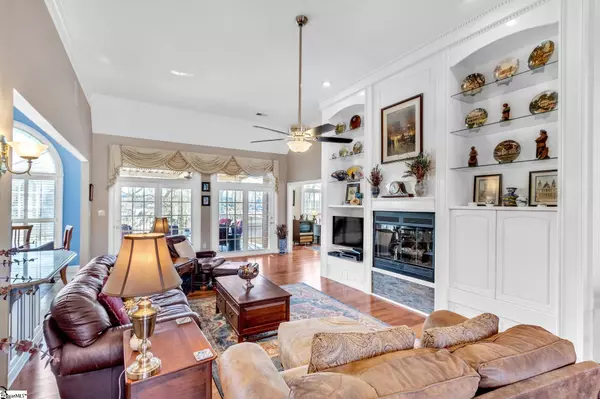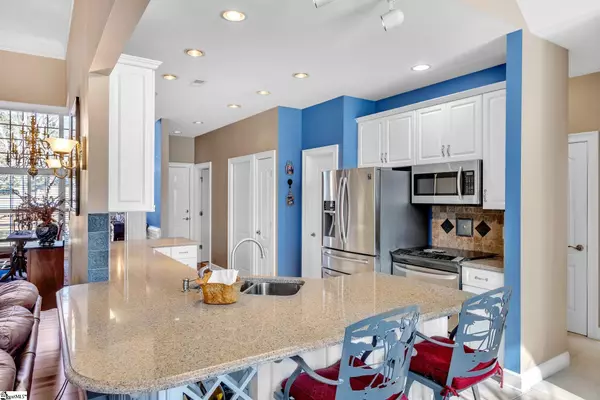For more information regarding the value of a property, please contact us for a free consultation.
Key Details
Sold Price $745,000
Property Type Single Family Home
Sub Type Single Family Residence
Listing Status Sold
Purchase Type For Sale
Square Footage 4,112 sqft
Price per Sqft $181
Subdivision River Falls Plantation
MLS Listing ID 1490424
Sold Date 04/05/23
Style Traditional
Bedrooms 4
Full Baths 3
HOA Fees $20/ann
HOA Y/N yes
Year Built 1996
Annual Tax Amount $2,294
Lot Size 0.590 Acres
Property Description
A Great executive family home is now available in the popular Duncan, SC River Falls Plantation, golf course community. This home is situated perfectly on the 17th green and lake front for gorgeous views from the home, covered Trex deck, and patio. Great custom features for this home begin with the circular driveway and garage entrance at the side of the home for ample overflow parking, drop off and entertaining. Inside the foyer, the quality of this Frank Betz design is evident with crown molding, expansive ceilings, and just the floor plan layout most buyers are looking for in their next home. One level living, and a lower-level entertaining space or kid's domain. Off the large open great room is an open formal dining room with soaring ceilings, allowing for tall hutches, grandeur chandelier, and family seating tables. Truly a dining room that any decorator would envy. It also connects to one opening for the kitchen to allow ease of service. Off the kitchen on the other end is the breakfast room that overlooks the golf course and lake. The kitchen has newer stainless-steel appliances, quartz countertops and tiled backsplash. Also overlooking the golf course and lake is the office or sunroom space off the great room. Large enough for double office desks or expanding into a study. This room can also be used as a sitting or sunroom as well. You decide based on your needs! To round off the main level, you'll appreciate the split floor plan with the master ensuite on one side of the home and two other bedrooms and bath completely opposite the master suite. The Master is a wonderfully large space with his and hers closets, hardwood floors in main bedroom area, double vanities, separate shower, water closet, and large garden tub. The main level has Beautiful ¾” Hardwoods. The grilling deck is right off the breakfast room and plenty of covered deck for sitting and watching your grill, the golf course or the lake and its wildlife. The lower level provides a smorgasbord of ideas to utilize the space. Billiards area, media room, exercise space, extra bedroom for in-law suite, full bath and wet bar OR entire level can be a kids domain for all their toys, outdoor vehicles with two walk outs to the exterior OR the entire level can be an in-law apartment with bedroom and large connected space that could be turned into a custom closet or ensuite bath, and using the wet bar for a mini-kitchenette. So many uses available on this lower level with 9' tall ceilings, walk out to covered patio, views of golf course and lake, and the area that is now being used as a bedroom was once a workshop and lawn equipment storage with tiled concrete floor, and exterior entrance! Easy to convert back to a man's cave, tool shed or workshop space. The possibilities for an extremely well-built floor plan are endless! Other great features include custom closet shelving, plantation shutters, hybrid HVAC system upstairs that switches to gas when temp drops below 37 degrees outside, leaf filter gutter system, algae resistant roof shingles, all brick, and low HOA fee. Come see why River Falls Plantation is the District 5, Byrnes High School neighborhood of choice providing a complete lifestyle experience with Golf Course, Tennis Courts, Swimming & Dining at the clubhouse. Convenient to shopping, all the new dining experiences in Duncan, easy access to Reidville, Woodruff and Simpsonville as well as convenient to GSP airport, BMW, and Spartanburg.
Location
State SC
County Spartanburg
Area 033
Rooms
Basement Finished, Walk-Out Access
Interior
Interior Features Bookcases, High Ceilings, Ceiling Fan(s), Ceiling Smooth, Tray Ceiling(s), Countertops – Quartz
Heating Natural Gas
Cooling Electric
Flooring Carpet, Ceramic Tile, Wood
Fireplaces Number 1
Fireplaces Type Gas Log
Fireplace Yes
Appliance Cooktop, Dishwasher, Disposal, Microwave, Electric Cooktop, Electric Oven, Gas Water Heater
Laundry Walk-in, Laundry Room
Exterior
Parking Features Attached, Circular Driveway, Parking Pad, Paved, Garage Door Opener, Side/Rear Entry, Yard Door
Garage Spaces 2.0
Community Features Clubhouse, Common Areas, Golf, Street Lights, Pool, Tennis Court(s)
Utilities Available Cable Available
View Y/N Yes
View Water
Roof Type Architectural
Garage Yes
Building
Lot Description 1/2 - Acre, Cul-De-Sac, On Golf Course, Few Trees, Sprklr In Grnd-Partial Yd
Story 2
Foundation Basement
Sewer Septic Tank
Water Public, SJWD
Architectural Style Traditional
Schools
Elementary Schools River Ridge
Middle Schools Florence Chapel
High Schools James F. Byrnes
Others
HOA Fee Include None
Read Less Info
Want to know what your home might be worth? Contact us for a FREE valuation!

Our team is ready to help you sell your home for the highest possible price ASAP
Bought with Brand Name Real Estate Upstate




