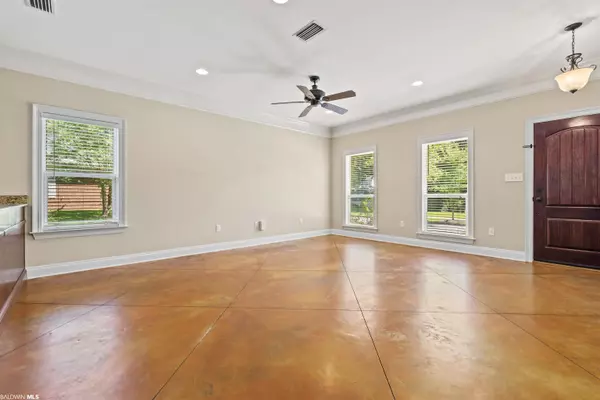For more information regarding the value of a property, please contact us for a free consultation.
Key Details
Sold Price $450,000
Property Type Single Family Home
Sub Type Craftsman
Listing Status Sold
Purchase Type For Sale
Square Footage 2,162 sqft
Price per Sqft $208
Subdivision Historic Malbis
MLS Listing ID 344604
Sold Date 05/25/23
Style Craftsman
Bedrooms 4
Full Baths 3
Construction Status Resale
HOA Fees $33/ann
Year Built 2006
Annual Tax Amount $1,195
Lot Size 1.560 Acres
Lot Dimensions 347.9' x 195.8'
Property Description
Nestled on 1.5 acres- one of the subdivision's largest lots- this 4/3 with nearly 2200 sf is ready for its new owners! From the welcoming front porch to the sparkling gunite saltwater pool, this home is waiting to be yours! The open floor plan features heavy crown moulding, a kitchen with top of the line black stainless KitchenAid appliances, beautiful custom cabinets and granite countertops. The dining area includes a built-in sideboard with plenty of storage. The owner's retreat is on the main floor and features a large ensuite with separate vanity, spacious closet, tub with separate shower and dual sinks. Another bedroom (that can also be used as an office) and full bath are on the main floor while two additional bedrooms and full bath are located on the second floor. The large, fenced backyard features a great entertaining area, including new deck and an inground saltwater pool with gorgeous stone work, double fountains and tanning ledge. Community amenities include a playground and baseball field. And can we talk about location?! Super convenient to interstate, schools, restaurants, shopping, medical facilities and more! Separate meter for pool and irrigation system. Both Indoor HVAC units replaced 2018. One outdoor unit replaced 2019. Kitchen appliances installed 2018. Termite bond with Arrow expires March, 2024 and will transfer. New pool saltwater cell and motor 2022. Roof hardware replaced 2022. Seller is a licensed real estate agent in the state of Alabama.
Location
State AL
County Baldwin
Area Daphne 1
Zoning Single Family Residence
Interior
Interior Features Office/Study, Other Rooms (See Remarks), Ceiling Fan(s), En-Suite
Heating Electric
Cooling Central Electric (Cool), Ceiling Fan(s)
Flooring Carpet, Tile, Other Floors-See Remarks
Fireplaces Type None
Fireplace No
Appliance Dishwasher, Disposal, Microwave, Electric Range, Refrigerator w/Ice Maker
Exterior
Exterior Feature Irrigation Sprinkler, Termite Contract
Parking Features Detached, Double Garage, See Remarks, Three or More Vehicles, Automatic Garage Door
Garage Spaces 2.0
Fence Fenced
Pool In Ground
Community Features Clubhouse, Other, Playground
Utilities Available Daphne Utilities, Riviera Utilities
Waterfront Description No Waterfront
View Y/N Yes
View Other-See Remarks
Roof Type Metal,Ridge Vent
Attached Garage false
Garage Yes
Building
Lot Description 1-3 acres, Corner Lot, Level
Foundation Slab
Sewer Public Sewer
Water Public
Architectural Style Craftsman
New Construction No
Construction Status Resale
Schools
Elementary Schools Belforest Elementary School
Middle Schools Daphne Middle
High Schools Daphne High
Others
Pets Allowed More Than 2 Pets Allowed
HOA Fee Include Association Management,Maintenance Grounds
Ownership Whole/Full
Read Less Info
Want to know what your home might be worth? Contact us for a FREE valuation!

Our team is ready to help you sell your home for the highest possible price ASAP
Bought with eXp Realty Southern Branch




