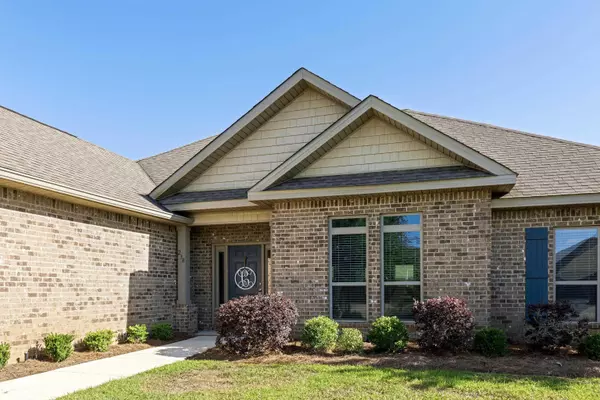For more information regarding the value of a property, please contact us for a free consultation.
Key Details
Sold Price $339,900
Property Type Single Family Home
Sub Type Craftsman
Listing Status Sold
Purchase Type For Sale
Square Footage 2,130 sqft
Price per Sqft $159
Subdivision Saddlewood
MLS Listing ID 344841
Sold Date 06/01/23
Style Craftsman
Bedrooms 3
Full Baths 2
Construction Status Resale
HOA Fees $20/ann
Year Built 2016
Annual Tax Amount $1,307
Lot Size 10,497 Sqft
Lot Dimensions 75 x 140
Property Description
This 3-bedroom, 2 bathroom home is located in Saddlewood Subdivision, known for its well-maintained homes and friendly community. Walking distance to schools and just minutes from downtown Fairhope. The exterior of the home is beautifully designed with a Craftsman architectural style and features a neatly manicured lawn. Upon entering the home, you are welcomed into a spacious living area that features high ceilings and large windows that let in an abundance of natural light. The living room seamlessly flows into the dining area and kitchen, creating an open and inviting atmosphere perfect for entertaining guests. The kitchen is equipped with modern appliances, sleek countertops, and ample cabinet space for all your storage needs. The primary bedroom features an en-suite bathroom with a spacious shower, double sink vanity, and large garden tub. The other two bedrooms and bath are located down a short hallway just off the living room, providing a sense of privacy and tranquility. The two additional bedrooms are perfect for children or guests and share a full bathroom with a bathtub and shower. Throughout the home, you will notice stylish finishes and thoughtful design elements that make this home stand out. This home is perfect for anyone looking for a comfortable and stylish living space in a welcoming community. All Information provided is deemed reliable but not guaranteed. Buyer or buyer's agent to verify all information.
Location
State AL
County Baldwin
Area Fairhope 7
Zoning Single Family Residence,Within Corp Limits
Interior
Interior Features Sun Room, Ceiling Fan(s), High Ceilings, Split Bedroom Plan
Heating Heat Pump
Cooling Heat Pump, Ceiling Fan(s)
Flooring Carpet, Tile, Vinyl
Fireplaces Type None
Fireplace No
Appliance Dishwasher, Electric Range, Refrigerator w/Ice Maker
Exterior
Parking Features Attached, Double Garage, Automatic Garage Door
Community Features Landscaping
Utilities Available Fairhope Utilities
Waterfront Description No Waterfront
View Y/N Yes
View Northern View
Roof Type Composition,Ridge Vent
Attached Garage true
Garage Yes
Building
Lot Description Less than 1 acre, Level
Story 1
Foundation Slab
Sewer Public Sewer
Water Public
Architectural Style Craftsman
New Construction No
Construction Status Resale
Schools
Elementary Schools Fairhope West Elementary
Middle Schools Fairhope Middle
High Schools Fairhope High
Others
Pets Allowed Allowed, More Than 2 Pets Allowed
HOA Fee Include Association Management,Common Area Insurance,Maintenance Grounds
Ownership Whole/Full
Read Less Info
Want to know what your home might be worth? Contact us for a FREE valuation!

Our team is ready to help you sell your home for the highest possible price ASAP
Bought with Mobile Bay Realty




