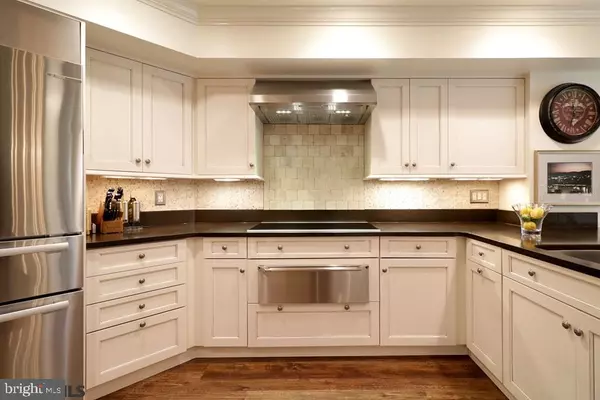For more information regarding the value of a property, please contact us for a free consultation.
Key Details
Sold Price $1,100,000
Property Type Single Family Home
Sub Type Unit/Flat/Apartment
Listing Status Sold
Purchase Type For Sale
Square Footage 3,532 sqft
Price per Sqft $311
Subdivision Windmere
MLS Listing ID PACE2504530
Sold Date 06/30/23
Style Other
Bedrooms 3
Full Baths 2
Half Baths 1
HOA Fees $1,733/qua
HOA Y/N Y
Abv Grd Liv Area 3,532
Originating Board CCAR
Year Built 1989
Annual Tax Amount $10,336
Tax Year 2022
Property Description
Exceptional condominium opportunity at the Summit offers a distinctive State College experience. Wrap yourself in luxury with exquisite style, care-free living, near shopping and bike/walking paths. Value a secure entry system and elevator service direct to your private dwelling. Take in sweeping mountain views and fresh breezes from expansive windows and terraces. Impressive selections and finishes are displayed throughout this outstanding residence including marble, hardwood, tray ceilings, French and pocket doors, handsome moldings and trim work. Discover a spacious, well-appointed custom kitchen featuring Bosch stainless steel appliances including an induction cooktop and sweet breakfast nook. Walls of beautiful cherry built-ins enhance the library/family room, a favorite relaxation area. Special occasions are remembered and celebrated in the formal dining room. The primary bedroom en suite is a lovely retreat beckoning refreshment and renewal. Two more bedrooms, full bath, living room, half bath, laundry/utility room, gallery foyer and elevator entry area complete this incredible dwelling. Note additional Summit amenities: luxury guest suite, guest apartment w/kitchen, workout room, two below grade parking spaces, heated in-ground 20'x40' swimming pool, temperature-controlled wine cellar, storage area, and an on-site building manager.
Location
State PA
County Centre
Area College Twp (16419)
Zoning PRD
Rooms
Other Rooms Living Room, Dining Room, Primary Bedroom, Bedroom 2, Kitchen, Foyer, Bedroom 1, Laundry, Office, Primary Bathroom, Full Bath, Half Bath
Main Level Bedrooms 3
Interior
Interior Features Breakfast Area, Kitchen - Eat-In
Hot Water Electric
Heating Heat Pump(s), Baseboard - Electric
Cooling Central A/C
Flooring Hardwood
Fireplace N
Heat Source Electric
Exterior
Exterior Feature Patio(s)
Parking Features Garage Door Opener, Underground
Garage Spaces 2.0
Parking On Site 2
Community Features Restrictions
Amenities Available None
Water Access N
Roof Type Rubber
Street Surface Paved
Accessibility Mobility Improvements
Porch Patio(s)
Total Parking Spaces 2
Garage Y
Building
Lot Description Landscaping
Story 1
Unit Features Hi-Rise 9+ Floors
Sewer Public Sewer
Water Public
Architectural Style Other
Level or Stories 1
Additional Building Above Grade, Below Grade
New Construction N
Schools
School District State College Area
Others
HOA Fee Include Ext Bldg Maint,Insurance,Common Area Maintenance,Pest Control,Lawn Maintenance,Sewer,Snow Removal,Pool(s),Trash,Water
Senior Community No
Tax ID 19-605-,014-,0002B
Ownership Condominium
Acceptable Financing Cash, Conventional
Listing Terms Cash, Conventional
Financing Cash,Conventional
Special Listing Condition Standard
Read Less Info
Want to know what your home might be worth? Contact us for a FREE valuation!

Our team is ready to help you sell your home for the highest possible price ASAP

Bought with Tracy Barter • RE/MAX Centre Realty




