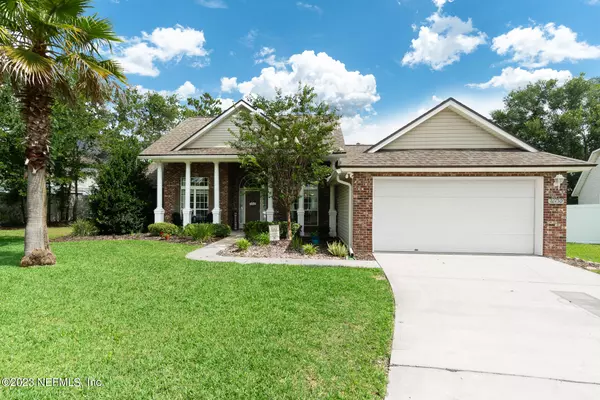For more information regarding the value of a property, please contact us for a free consultation.
Key Details
Sold Price $405,000
Property Type Single Family Home
Sub Type Single Family Residence
Listing Status Sold
Purchase Type For Sale
Square Footage 2,311 sqft
Price per Sqft $175
Subdivision Lindseys Crossing
MLS Listing ID 1232476
Sold Date 07/12/23
Style Flat,Traditional
Bedrooms 4
Full Baths 2
HOA Fees $29/ann
HOA Y/N Yes
Originating Board realMLS (Northeast Florida Multiple Listing Service)
Year Built 2005
Property Description
Come see this 4 Bedroom 2 bath, well maintained waterfront home. Sits on a large corner lot with lots of privacy. Nice brick accents on the front, combined with siding. As you enter, you are greeted with a spectacular view of the water, large family room, flex/office space and formal dining area. Kitchen has a separate breakfast, area. The cabinets have been updated with new freshly painted fronts and new hardware. Home has been freshly painted with a light welcoming soft grey/blue that gives you that ''home'' feeling as soon as you walk in. The large primary suite has a bay window with tray ceilings, bath with garden tub, separate shower, two sinks, water closet & large walk-in closet. Split floor plan, with ceramic tile and dark distressed wood floors in the dining and office areas. Screened lanai with partial coverage overlooking the pond. Above ground pool, shed and playset in the backyard is staying. Roof 2018, HVAC 5/21. Newer gas water heater! and shallow well for irrigation. Pet and smoke free home! This beautiful gem is convenient to River City Marketplace, the airport, hospitals and lots more! Don't miss out on this one! It won't last long! Schedule your private showing today!
****Please look under documents tab for list of items that DO NOT CONVEY!
Location
State FL
County Duval
Community Lindseys Crossing
Area 092-Oceanway/Pecan Park
Direction From I-295, turn right onto Pulaski. Follow down and take a right on New Berlin. Left on Dunns View. Property will be the first house on the left
Interior
Interior Features Breakfast Bar, Entrance Foyer, Primary Bathroom -Tub with Separate Shower, Primary Downstairs, Split Bedrooms, Vaulted Ceiling(s), Walk-In Closet(s)
Heating Natural Gas
Cooling Central Air, Electric
Flooring Tile, Wood
Laundry Electric Dryer Hookup, Washer Hookup
Exterior
Parking Features Garage, Garage Door Opener
Garage Spaces 2.0
Pool Above Ground, Pool Sweep
Waterfront Description Pond
Roof Type Shingle
Porch Patio, Porch
Total Parking Spaces 2
Private Pool No
Building
Lot Description Irregular Lot, Sprinklers In Front, Sprinklers In Rear
Sewer Public Sewer
Water Public
Architectural Style Flat, Traditional
Structure Type Aluminum Siding,Brick Veneer,Frame,Vinyl Siding
New Construction No
Schools
Elementary Schools Louis Sheffield
Middle Schools Oceanway
High Schools First Coast
Others
HOA Name Watson Prop Mgmt
Tax ID 1069397650
Acceptable Financing Cash, Conventional, FHA, VA Loan
Listing Terms Cash, Conventional, FHA, VA Loan
Read Less Info
Want to know what your home might be worth? Contact us for a FREE valuation!

Our team is ready to help you sell your home for the highest possible price ASAP
Bought with FLORIDA REGIONAL REALTY CORP




