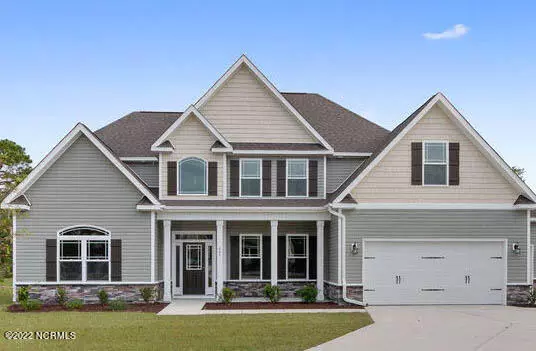For more information regarding the value of a property, please contact us for a free consultation.
Key Details
Sold Price $460,000
Property Type Single Family Home
Sub Type Single Family Residence
Listing Status Sold
Purchase Type For Sale
Square Footage 3,644 sqft
Price per Sqft $126
Subdivision Southwest Plantation
MLS Listing ID 100231756
Sold Date 08/03/23
Style Wood Frame
Bedrooms 5
Full Baths 3
Half Baths 1
HOA Fees $936
HOA Y/N Yes
Originating Board North Carolina Regional MLS
Year Built 2023
Lot Size 0.326 Acres
Acres 0.33
Lot Dimensions irregular
Property Description
The Greycliff offers a unique floor plan unlike any other. This home boasts beautiful archways and columns throughout the home and includes a gorgeous catwalk overlooking the family room. Stunning granite countertops top, off a spacious kitchen with breakfast nook. Plenty of room for entertaining in this home...the first floor includes a living room, formal dining and spacious family room. A beautiful two story foyer will greet your guests along with added details such as hardwood floors and vaulted ceilings. A first floor master suite includes large walk in closet and attached sitting room. The second floor boasts four additional spacious bedrooms with trey and vaulted ceilings and large closets. This home is truly a unique plan and offers over 3500 hsf of luxury living for you to enjoy.
Location
State NC
County Onslow
Community Southwest Plantation
Zoning Residential
Direction Jacksonville Pkwy to Hwy 17 Byp Continue onto Hwy 17 Byp Keep left on US 17 S toward Wilmington Turn right onto Dawson Cabin Rd Turn left onto Nelson Park Rd Turn right onto SW Plantation Dr, take SW Planation Drive until it ends, homes are being built at the end of this road.
Rooms
Primary Bedroom Level Primary Living Area
Interior
Interior Features 9Ft+ Ceilings, Tray Ceiling(s), Ceiling Fan(s), Pantry, Walk-in Shower, Eat-in Kitchen, Walk-In Closet(s)
Heating Electric, Heat Pump
Cooling Central Air
Appliance Stove/Oven - Electric, Microwave - Built-In, Dishwasher, Cooktop - Electric
Exterior
Exterior Feature None
Garage On Site, Paved
Garage Spaces 2.0
Waterfront No
Roof Type Shingle
Porch Covered, Porch
Parking Type On Site, Paved
Building
Story 2
Foundation Slab
Sewer Community Sewer
Water Municipal Water
Structure Type None
New Construction Yes
Others
Tax ID 170529
Acceptable Financing Cash, Conventional, FHA, VA Loan
Listing Terms Cash, Conventional, FHA, VA Loan
Special Listing Condition None
Read Less Info
Want to know what your home might be worth? Contact us for a FREE valuation!

Our team is ready to help you sell your home for the highest possible price ASAP

GET MORE INFORMATION





