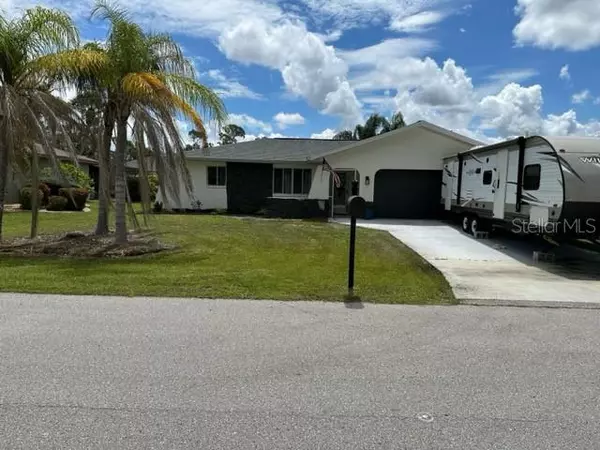For more information regarding the value of a property, please contact us for a free consultation.
Key Details
Sold Price $285,000
Property Type Single Family Home
Sub Type Single Family Residence
Listing Status Sold
Purchase Type For Sale
Square Footage 1,780 sqft
Price per Sqft $160
Subdivision Port Charlotte Sec 026
MLS Listing ID T3451274
Sold Date 08/14/23
Bedrooms 3
Full Baths 2
HOA Y/N No
Originating Board Stellar MLS
Year Built 1980
Annual Tax Amount $4,106
Lot Size 10,018 Sqft
Acres 0.23
Lot Dimensions 80x125
Property Description
Under contract-accepting backup offers. This updated Industrial Modern Style home is located just 5 minutes drive to Publix, Shopping and Entertainment in the heart of Port Charlotte. This quiet neighborhood has easy access to US 41 and only 20 minutes to the Punta Gorda airport. This spacious open layout features 3 bedrooms 2 Baths plus den or formal living room, formal dining room, 16 x 22 Family Room and 18 x 24 outdoor living room boasting of 2212 sq ft of Cozy indoor/outdoor living spaces. When you step into the front entry your eye will be drawn through the home by the updated Luxury Vinyl Plank Flooring throughout main living spaces. The interior was filled with fresh drywall texture and neutral paint. The large family room overlooks the outdoor living with the option to marry the two spaces by opening up the french doors and experiencing true indoor/outdoor Florida living. The Screen and ceiling fan of the porch will show off and let you enjoy the spacious back yard year-round. Great for guests, is the split bedroom plan allowing privacy while you sleep. All bedrooms are adorned with New High Grade cut pile neutral carpet. The Huge 16.6 x 16.3 Master Bedroom brags on a large walk-in closet and updated Master ensuite Bathroom; featuring double vanity, bronze mirrors and soaking tub. The exterior highlights are Brand New April 2022 Roof, Exterior Paint and landscaping. Don’t miss this great home!
Location
State FL
County Charlotte
Community Port Charlotte Sec 026
Zoning RSF3.5
Rooms
Other Rooms Formal Dining Room Separate, Formal Living Room Separate
Interior
Interior Features Ceiling Fans(s), High Ceilings, Master Bedroom Main Floor, Open Floorplan, Solid Wood Cabinets, Split Bedroom, Walk-In Closet(s)
Heating Central
Cooling Central Air
Flooring Other
Fireplace false
Appliance Dishwasher, Dryer, Electric Water Heater, Microwave, Range, Washer
Exterior
Exterior Feature French Doors, Lighting, Private Mailbox
Garage Driveway, Garage Door Opener, Ground Level
Garage Spaces 2.0
Fence Chain Link
Utilities Available Public
Waterfront false
Roof Type Shingle
Parking Type Driveway, Garage Door Opener, Ground Level
Attached Garage true
Garage true
Private Pool No
Building
Lot Description Level, Near Public Transit, Paved
Story 1
Entry Level One
Foundation Slab
Lot Size Range 0 to less than 1/4
Sewer Septic Tank
Water Public
Architectural Style Florida
Structure Type Block, Stone, Stucco
New Construction false
Schools
Elementary Schools Neil Armstrong Elementary
Middle Schools Murdock Middle
High Schools Port Charlotte High
Others
Pets Allowed Yes
Senior Community No
Pet Size Extra Large (101+ Lbs.)
Ownership Fee Simple
Acceptable Financing Cash, Conventional
Listing Terms Cash, Conventional
Num of Pet 10+
Special Listing Condition None
Read Less Info
Want to know what your home might be worth? Contact us for a FREE valuation!

Our team is ready to help you sell your home for the highest possible price ASAP

© 2024 My Florida Regional MLS DBA Stellar MLS. All Rights Reserved.
Bought with MAIN STREET RENEWAL LLC
GET MORE INFORMATION





