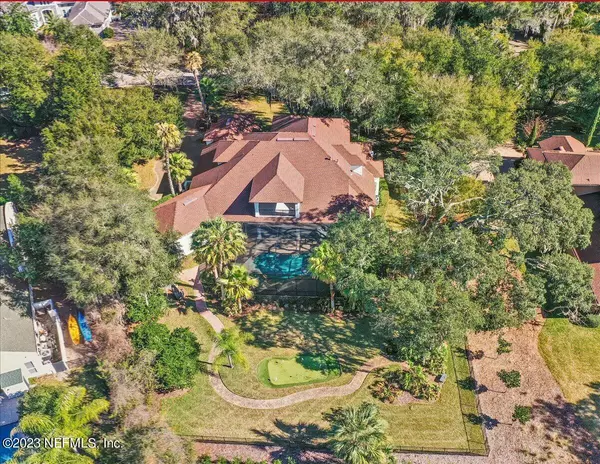For more information regarding the value of a property, please contact us for a free consultation.
Key Details
Sold Price $1,750,000
Property Type Single Family Home
Sub Type Single Family Residence
Listing Status Sold
Purchase Type For Sale
Square Footage 5,149 sqft
Price per Sqft $339
Subdivision Palencia
MLS Listing ID 1208531
Sold Date 08/16/23
Style Traditional
Bedrooms 5
Full Baths 3
Half Baths 1
HOA Fees $10/ann
HOA Y/N Yes
Originating Board realMLS (Northeast Florida Multiple Listing Service)
Year Built 2006
Property Description
This custom estate home is in pristine condition in gated golf community Palencia. The outdoor space is exceptional, with a heated resort-style pool, spa, tiki bar, plus a fenced .83 acre yard with putting green. Double entry doors open to a fantastic curved staircase with that WOW factor. The two-story floorplan provides plenty of entertaining space. There's a dedicated office, formal dining and living room, and a great room/breakfast area and large kitchen with a gas cooktop and fireplace nearby. 12-foot luxury ceilings and lots of windows with plantation shutters make this home feel bright. HUGE primary suite with sitting room on main floor. The list of upgrades is long, making this home move-in ready. Previous owners spent $270,000 in renovations; sellers added pool screen. Palencia is an amenity rich development in historic Saint Augustine, Florida, with a security gate, gym, children's parks and a dog park, nature trails, tennis/pickle ball courts, three pools, sauna and steam room, and boardwalk to the intracoastal waterway. The golf club can be joined as a social member for the restaurant and activities, or there are several packages for golf.
Location
State FL
County St. Johns
Community Palencia
Area 312-Palencia Area
Direction I-95 to International Golf Parkway. Go East to Palencia. At Roundabout take 1st right on S. Loop Pkwy. At gate, give address. Take fourth right onto Marshall Creek Drive. House is on the left. No sign
Interior
Interior Features Breakfast Bar, Central Vacuum, Entrance Foyer, Pantry, Primary Bathroom -Tub with Separate Shower, Primary Downstairs, Walk-In Closet(s)
Heating Central
Cooling Central Air
Flooring Tile
Fireplaces Type Gas
Fireplace Yes
Exterior
Exterior Feature Balcony
Garage Spaces 3.0
Fence Back Yard
Pool Community, In Ground, Heated, Pool Sweep, Salt Water, Screen Enclosure
Amenities Available Basketball Court, Boat Dock, Fitness Center, Golf Course, Jogging Path, Playground, Sauna, Security, Tennis Court(s), Trash
Waterfront No
Roof Type Shingle
Porch Covered, Patio
Total Parking Spaces 3
Private Pool No
Building
Lot Description Sprinklers In Front, Sprinklers In Rear
Sewer Public Sewer
Water Public
Architectural Style Traditional
Structure Type Frame,Stucco
New Construction No
Schools
Elementary Schools Palencia
Middle Schools Pacetti Bay
High Schools Allen D. Nease
Others
HOA Name Vesta
Tax ID 0720770170
Acceptable Financing Cash, Conventional, VA Loan
Listing Terms Cash, Conventional, VA Loan
Read Less Info
Want to know what your home might be worth? Contact us for a FREE valuation!

Our team is ready to help you sell your home for the highest possible price ASAP
Bought with EXP REALTY LLC
GET MORE INFORMATION





