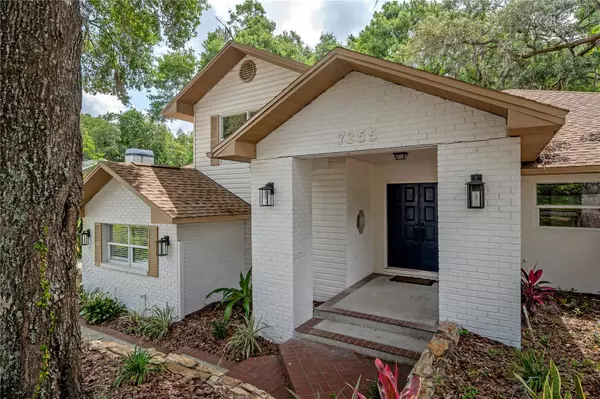For more information regarding the value of a property, please contact us for a free consultation.
Key Details
Sold Price $550,000
Property Type Single Family Home
Sub Type Single Family Residence
Listing Status Sold
Purchase Type For Sale
Square Footage 2,446 sqft
Price per Sqft $224
Subdivision River Forest Reserve
MLS Listing ID T3396947
Sold Date 08/22/23
Bedrooms 4
Full Baths 2
Half Baths 1
HOA Fees $30/ann
HOA Y/N Yes
Originating Board Stellar MLS
Year Built 1992
Annual Tax Amount $3,184
Lot Size 0.300 Acres
Acres 0.3
Lot Dimensions 105x123
Property Description
Under contract-accepting backup offers. Welcome to the heart of Temple Terrace, where you'll discover this newly renovated 4-bedroom, 2-and-a-half-bathroom home with an impressive size of almost 2,500 square feet. As you walk in, living room showcases stunning features such as high vaulted ceilings, large windows that fill the space with natural light, and a cozy fireplace, all contributing to a warm and welcoming atmosphere. The kitchen is a dream for cooking enthusiasts, featuring new cabinets, sleek quartz countertops, and ample storage space with eat-in kitchenette. The primary suite is a private sanctuary, complete with an en-suite bathroom, walk-in closet, and a private entrance to the screened in porch, offering a comfortable space for comfort and relaxation. With a split floor plan, this home has 3 additional large upstairs bedrooms for family, guests or a home office space. Some amenities of the property include a 3-car garage and a spacious driveway, ensuring convenient parking, and a very large laundry/storage room. Step outside to the extra-large screened-in porch and enjoy the privacy and spaciousness of the backyard, which borders a serene nature preserve. This newly renovated home in Temple Terrace offers modern amenities, privacy, and a beautiful natural setting. Don't miss the chance to schedule a tour and experience the charm and elegance this property has to offer. Plus, take advantage of the 100% financing option available.
Location
State FL
County Hillsborough
Community River Forest Reserve
Zoning R-9
Rooms
Other Rooms Inside Utility, Storage Rooms
Interior
Interior Features Cathedral Ceiling(s), Ceiling Fans(s), Eat-in Kitchen, High Ceilings, Master Bedroom Main Floor, Split Bedroom, Thermostat, Walk-In Closet(s)
Heating Central
Cooling Central Air
Flooring Tile, Vinyl
Fireplaces Type Family Room, Living Room, Wood Burning
Fireplace true
Appliance Dishwasher, Microwave, Range, Refrigerator
Laundry Inside, Laundry Room
Exterior
Exterior Feature Lighting, Sidewalk, Sliding Doors, Storage
Garage Driveway
Garage Spaces 3.0
Fence Fenced
Utilities Available Cable Available, Electricity Connected, Sewer Connected, Water Connected
Waterfront false
View Trees/Woods
Roof Type Shingle
Parking Type Driveway
Attached Garage true
Garage true
Private Pool No
Building
Lot Description Sidewalk, Paved
Story 2
Entry Level Two
Foundation Slab
Lot Size Range 1/4 to less than 1/2
Sewer Public Sewer
Water Public
Structure Type Block
New Construction false
Schools
Elementary Schools Lewis-Hb
Middle Schools Greco-Hb
High Schools King-Hb
Others
Pets Allowed Yes
Senior Community No
Ownership Fee Simple
Monthly Total Fees $30
Acceptable Financing Cash, Conventional, FHA, VA Loan
Membership Fee Required Required
Listing Terms Cash, Conventional, FHA, VA Loan
Special Listing Condition None
Read Less Info
Want to know what your home might be worth? Contact us for a FREE valuation!

Our team is ready to help you sell your home for the highest possible price ASAP

© 2024 My Florida Regional MLS DBA Stellar MLS. All Rights Reserved.
Bought with LOMBARDO HEIGHTS LLC
GET MORE INFORMATION





