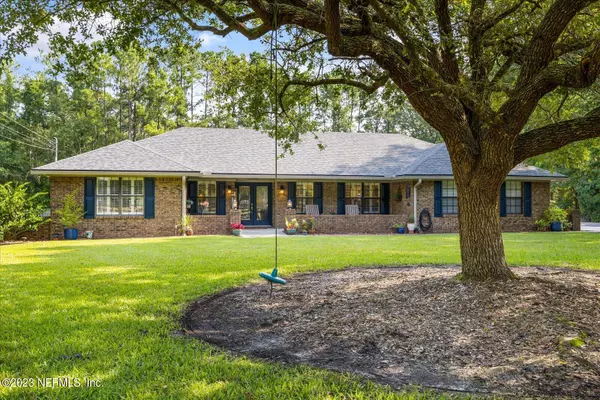For more information regarding the value of a property, please contact us for a free consultation.
Key Details
Sold Price $499,900
Property Type Single Family Home
Sub Type Single Family Residence
Listing Status Sold
Purchase Type For Sale
Square Footage 2,088 sqft
Price per Sqft $239
Subdivision Quail Roost
MLS Listing ID 1235355
Sold Date 08/23/23
Style Ranch
Bedrooms 3
Full Baths 2
HOA Y/N No
Originating Board realMLS (Northeast Florida Multiple Listing Service)
Year Built 1989
Property Description
*BACK ON MARKET* due to very unfortunate circumstances for the buyer.
Step into this meticulously cared for residence, an elegant all brick pool house resting on an expansive 1.5-acre lot within the sought-after Quail Roost neighborhood. With 3 bedrooms and 2 bathrooms, this home features newly installed LVP flooring in the main living spaces, along with elegant plantation shutters. The updated and spacious eat-in kitchen is adorned with top-of-the-line stainless steel appliances, while a separate dining room, currently utilized as an office, adds to the home's versatility. Delight in the convenience of an in-side laundry room equipped with a utility sink, making chores a breeze. Unwind in the generously sized family room featuring a striking brick gas fireplace, adding warmth and character to the space.
For those who love to entertain, the enclosed Florida room presents an ideal setting, overlooking the inviting pool area. Outside, discover a detached one-car garage thoughtfully equipped with RV hookups, catering to adventurous travelers. Additionally, an extra shed provides ample storage space, ensuring all your belongings find their proper place. Don't miss your opportunity!
Location
State FL
County Duval
Community Quail Roost
Area 081-Marietta/Whitehouse/Baldwin/Garden St
Direction From I-295 N take exit on I-10W towards Lake City. Exit Hammond Blvd. Left on W Beaver St. Right on Jones Rd. Right on Denny Rd. Left on Quail Roost Trl. Left on Quail Roost Ln. Home is on Cul-de-sac
Rooms
Other Rooms Shed(s)
Interior
Interior Features Breakfast Bar, Eat-in Kitchen, Pantry, Primary Bathroom - Shower No Tub
Heating Central
Cooling Central Air
Flooring Carpet, Tile, Vinyl
Fireplaces Type Gas
Fireplace Yes
Exterior
Parking Features Attached, Detached, Garage, RV Access/Parking
Garage Spaces 2.0
Fence Back Yard
Pool In Ground
Roof Type Shingle
Porch Front Porch
Total Parking Spaces 2
Private Pool No
Building
Lot Description Cul-De-Sac
Sewer Septic Tank
Water Well
Architectural Style Ranch
Structure Type Brick Veneer
New Construction No
Others
Tax ID 0047460350
Security Features Smoke Detector(s)
Acceptable Financing Cash, Conventional, FHA, VA Loan
Listing Terms Cash, Conventional, FHA, VA Loan
Read Less Info
Want to know what your home might be worth? Contact us for a FREE valuation!

Our team is ready to help you sell your home for the highest possible price ASAP
Bought with PURSUIT REAL ESTATE, LLC




