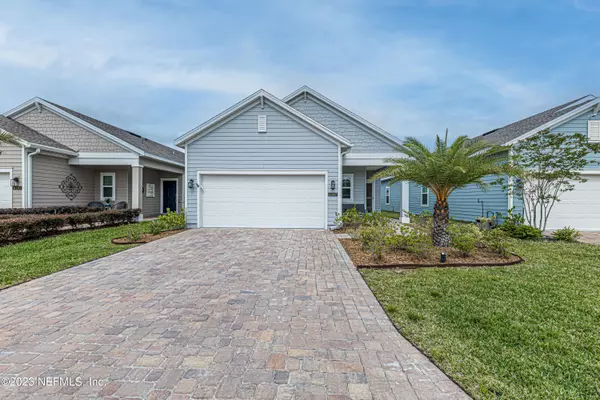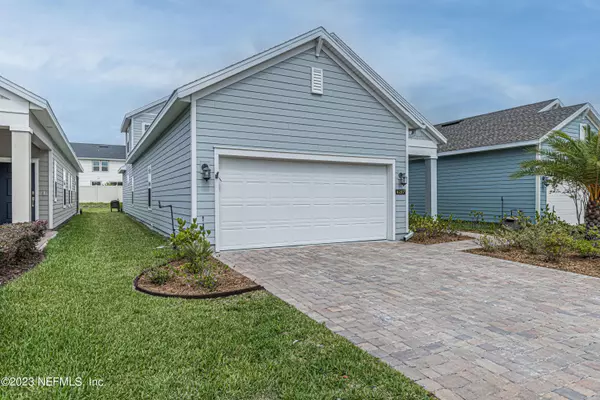For more information regarding the value of a property, please contact us for a free consultation.
Key Details
Sold Price $345,000
Property Type Single Family Home
Sub Type Single Family Residence
Listing Status Sold
Purchase Type For Sale
Square Footage 1,947 sqft
Price per Sqft $177
Subdivision Longleaf
MLS Listing ID 1232231
Sold Date 09/11/23
Bedrooms 3
Full Baths 2
Half Baths 1
HOA Fees $66/qua
HOA Y/N Yes
Originating Board realMLS (Northeast Florida Multiple Listing Service)
Year Built 2020
Property Description
SELLER WILL CONTRIBUTE $2,500 TOWARDS BUYER CLOSING COSTS W ACCEPTABLE OFFER. Looking for a like-new move-in-ready home? Look no further! Welcome to this beautiful 3 bedroom, 2 1/2-bath home with an upstairs bonus room. Built in 2020 this immaculate home is LIKE NEW! SOLAR PANELS will help you save $ on your electric bill. The main level features an open-concept layout, with ceramic wood-look tile throughout. The kitchen features a large island, quartz counter tops and a beautifully designed backsplash. The primary bedroom features a walk-in closet & an en-suite bathroom with an expansive shower and modern fixtures. Upstairs you'll find a bonus room, perfect for an office, den, or play area. Enjoy relaxing on the screened-in patio or on the extended pavered patio outside. Solar panels will help keep your electric costs low. Conveniently located near shopping & restaurants
Location
State FL
County Duval
Community Longleaf
Area 067-Collins Rd/Argyle/Oakleaf Plantation (Duval)
Direction Head south toward Placid Point Ln/Rock Brook Dr Turn right onto Placid Point Ln/Rock Brook Dr Turn right onto Rock Brook Dr Continue onto Longleaf Branch Dr
Interior
Interior Features Breakfast Bar, Entrance Foyer, Pantry, Primary Bathroom - Shower No Tub, Split Bedrooms, Walk-In Closet(s)
Heating Central
Cooling Central Air
Flooring Carpet, Tile
Laundry Electric Dryer Hookup, Washer Hookup
Exterior
Parking Features Attached, Garage, Garage Door Opener
Garage Spaces 2.0
Pool Community, None
Utilities Available Cable Available
Amenities Available Clubhouse, Fitness Center
Roof Type Shingle
Porch Front Porch, Patio
Total Parking Spaces 2
Private Pool No
Building
Sewer Public Sewer
Water Public
Structure Type Fiber Cement,Frame
New Construction No
Others
Tax ID 0164102950
Security Features Smoke Detector(s)
Acceptable Financing Cash, Conventional, FHA, VA Loan
Listing Terms Cash, Conventional, FHA, VA Loan
Read Less Info
Want to know what your home might be worth? Contact us for a FREE valuation!

Our team is ready to help you sell your home for the highest possible price ASAP
Bought with NON MLS




