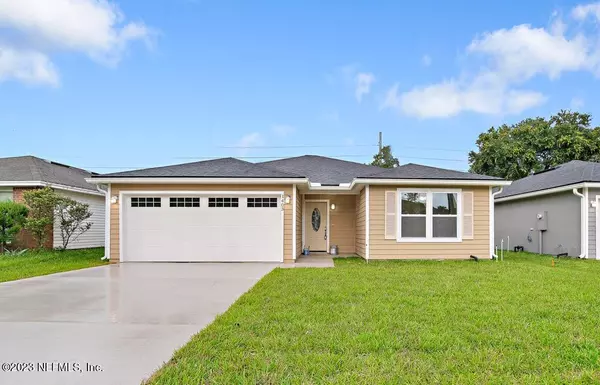For more information regarding the value of a property, please contact us for a free consultation.
Key Details
Sold Price $250,000
Property Type Single Family Home
Sub Type Single Family Residence
Listing Status Sold
Purchase Type For Sale
Square Footage 1,205 sqft
Price per Sqft $207
Subdivision Odessa Terrace
MLS Listing ID 1222281
Sold Date 09/11/23
Style Traditional
Bedrooms 3
Full Baths 2
Construction Status Under Construction
HOA Y/N No
Originating Board realMLS (Northeast Florida Multiple Listing Service)
Year Built 2023
Property Description
***BACK ON THE MARKET*** Buyer's financing fell through*** Your wait is over! It's time to enjoy the quality that TM Homes provide. This brand-new 3 Bedroom 2 Bathroom open floor plan features luxury vinyl plank and wood look tile flooring throughout; a foyer leading to a spacious family and dining room combo; an owner's kitchen with everything you've desired- 36-inch white cabinets, double sink, granite countertops, and stainless steel appliances; a spacious owner suite complete with a walk-in closet and a bathroom that includes a beautiful double vanity, granite countertops, and tile shower; a laundry room; 2 car garage and much more; Lifestyle Amenities enjoy the convenience of being within minutes of blossoming Downtown Jacksonville, Publix, Walmart, Bull Bay Preserve, great schools, and quick access to major interstates. Don't let this one get away... Call Today to schedule your private showing.
Location
State FL
County Duval
Community Odessa Terrace
Area 074-Paxon
Direction Merge onto I-295 S, Take exit 22 for Commonwealth Ave, Follow Commonwealth Ave to W Odessa Dr.
Interior
Interior Features Entrance Foyer, Kitchen Island, Primary Bathroom - Shower No Tub, Primary Downstairs, Walk-In Closet(s)
Heating Central
Cooling Central Air
Flooring Tile, Vinyl
Exterior
Parking Features Attached, Garage
Garage Spaces 2.0
Fence Back Yard
Pool None
Roof Type Shingle
Total Parking Spaces 2
Private Pool No
Building
Sewer Septic Tank
Water Public
Architectural Style Traditional
New Construction Yes
Construction Status Under Construction
Others
Tax ID 0490090000
Acceptable Financing Cash, Conventional, FHA, VA Loan
Listing Terms Cash, Conventional, FHA, VA Loan
Read Less Info
Want to know what your home might be worth? Contact us for a FREE valuation!

Our team is ready to help you sell your home for the highest possible price ASAP
Bought with O-LUXURY REALTY LLC




