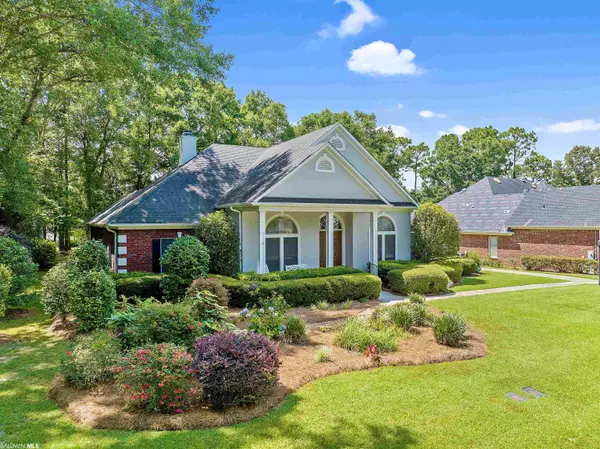For more information regarding the value of a property, please contact us for a free consultation.
Key Details
Sold Price $600,000
Property Type Single Family Home
Sub Type Single Story
Listing Status Sold
Purchase Type For Sale
Square Footage 3,403 sqft
Price per Sqft $176
Subdivision Rock Creek
MLS Listing ID 347426
Sold Date 10/13/23
Bedrooms 4
Full Baths 3
Construction Status Resale
HOA Fees $58/ann
Year Built 1995
Annual Tax Amount $2,043
Lot Size 0.500 Acres
Lot Dimensions 132 x 188.7 Irreg
Property Description
Located on the 2nd hole in Rock Creek, this beautiful home has a lush landscape with azaleas, camellias, and hydrangeas. Walking into the foyer, you have a dining room and an office area that leads into a spacious living room with tall ceilings and a gas fireplace. The kitchen is loaded with cabinets along with an island. The kitchen has a refrigerator, under-counter ice machine, electric cooktop, and new convection oven microwave. The primary bedroom is a great space which has 3 walk-in closets while one is a cedar closet. The primary bath has his and her sinks, jetted tub, and separate shower. 2 bedrooms are on the opposite side of the home which is joined by a Jack & Jill bath. All bedrooms and baths are on the first floor while the 400 square foot bonus room is upstairs. This home has a 3 car garage with storage cabinets. There is a full set of stairs that leads into the attic where this space could be converted into a guest room or recreation room. The back porch has a retractable awning that works great to help cool down that summer sun. This house also has plantation blinds, an irrigation system and security system. This is a great opportunity to live in Rock Creek where you enjoy golf year round and enjoy your day relaxing by the pool. All Information provided is deemed reliable but not guaranteed. Buyer or buyer's agent to verify all information.
Location
State AL
County Baldwin
Area Fairhope 7
Zoning Single Family Residence,Within Corp Limits
Interior
Interior Features Bonus Room, Entrance Foyer, Office/Study, Sun Room, Ceiling Fan(s), High Ceilings, Internet, Wet Bar
Heating Electric
Cooling Ceiling Fan(s), Power Roof Vent
Flooring Carpet, Split Brick, Tile, Wood
Fireplaces Number 1
Fireplaces Type Family Room, Gas Log
Fireplace Yes
Appliance Dishwasher, Disposal, Convection Oven, Dryer, Ice Maker, Microwave, Electric Range, Refrigerator, Washer, Cooktop, Gas Water Heater
Laundry Main Level, Inside
Exterior
Exterior Feature Irrigation Sprinkler, Termite Contract
Parking Features Attached, Three Car Garage, Automatic Garage Door
Pool Community, Association
Community Features Clubhouse, Landscaping, Pool - Outdoor, Golf
Utilities Available Natural Gas Connected, Underground Utilities, Riviera Utilities
Waterfront Description No Waterfront
View Y/N Yes
View Eastern View
Roof Type Dimensional
Attached Garage true
Garage Yes
Building
Lot Description Less than 1 acre, Few Trees, Subdivision
Story 1
Foundation Slab
Sewer Public Sewer
Water Public
New Construction No
Construction Status Resale
Schools
Elementary Schools Fairhope East Elementary
Middle Schools Fairhope Middle
High Schools Fairhope High
Others
Pets Allowed More Than 2 Pets Allowed
HOA Fee Include Common Area Insurance,Maintenance Grounds,Taxes-Common Area,Pool
Ownership Whole/Full
Read Less Info
Want to know what your home might be worth? Contact us for a FREE valuation!

Our team is ready to help you sell your home for the highest possible price ASAP
Bought with Coldwell Banker Reehl Prop Fairhope




