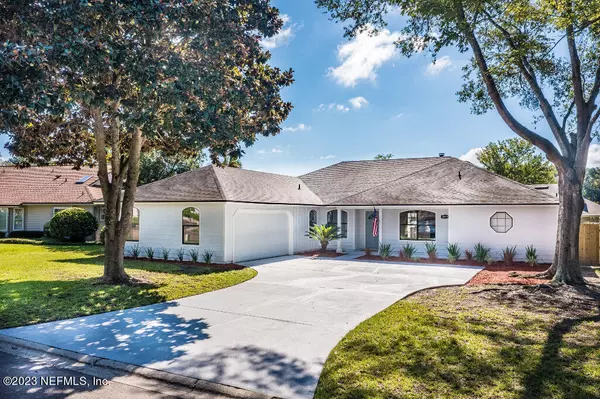For more information regarding the value of a property, please contact us for a free consultation.
Key Details
Sold Price $385,000
Property Type Single Family Home
Sub Type Single Family Residence
Listing Status Sold
Purchase Type For Sale
Square Footage 2,171 sqft
Price per Sqft $177
Subdivision Argyle Forest
MLS Listing ID 1240212
Sold Date 10/20/23
Style Traditional
Bedrooms 5
Full Baths 2
HOA Fees $36/qua
HOA Y/N Yes
Originating Board realMLS (Northeast Florida Multiple Listing Service)
Year Built 1989
Property Description
Beautifully fully remodeled 5 bedroom 2 bathroom home in the heart of Argyle Forest. Brand new air conditioner and water heater , new floors throughout, stunning kitchen with quartz countertops, floating shelves, beverage center and an open view to the living room. Stone fireplace with custom mantle, large family room with vaulted ceiling, large baseboards, new knockdown ceilings, custom master bathroom with new walk in shower and stand alone tub with separate vanities, his and her closets in master, front office/bedroom with custom barn door, spacious remodeled hall bathroom, new carpet, large laundry room/mud room, oversized garage with new garage door and opener, courtyard entry, large back porch with a fenced in yard for the kids or pets. A ton of room for the whole family. This home is located in a family-friendly neighborhood and is close to NAS and 295. Just minutes to the Argyle Town Center and has a community amenities center with large pool and playground. No concessions
Location
State FL
County Duval
Community Argyle Forest
Area 067-Collins Rd/Argyle/Oakleaf Plantation (Duval)
Direction 295 to Blanding Blvd, turn on Argyle Forrest Blvd, left onto Spencer's Trace Dr, right on Sand Point Drive East, house is on the right
Interior
Interior Features Eat-in Kitchen, Pantry, Walk-In Closet(s)
Heating Central, Electric
Cooling Central Air
Flooring Laminate, Tile
Fireplaces Number 2
Fireplaces Type Wood Burning
Furnishings Unfurnished
Fireplace Yes
Exterior
Parking Features Attached, Garage, Garage Door Opener
Garage Spaces 2.0
Pool None
Amenities Available Playground
Roof Type Shingle
Total Parking Spaces 2
Private Pool No
Building
Sewer Public Sewer
Water Public
Architectural Style Traditional
Structure Type Fiber Cement,Wood Siding
New Construction No
Others
HOA Name Chimney Lakes
Tax ID 0164633142
Security Features Smoke Detector(s)
Acceptable Financing Cash, Conventional, FHA, VA Loan
Listing Terms Cash, Conventional, FHA, VA Loan
Read Less Info
Want to know what your home might be worth? Contact us for a FREE valuation!

Our team is ready to help you sell your home for the highest possible price ASAP
Bought with HERRON REAL ESTATE LLC




