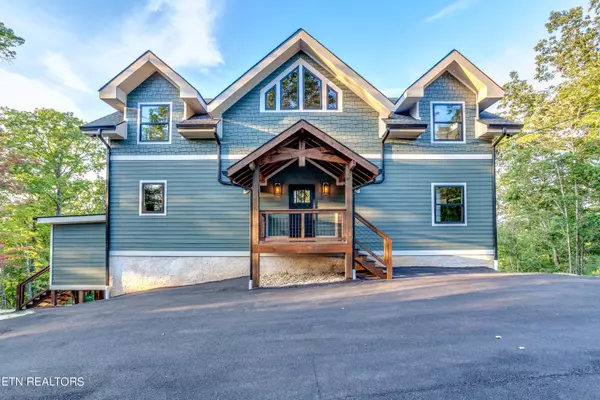For more information regarding the value of a property, please contact us for a free consultation.
Key Details
Sold Price $1,490,000
Property Type Single Family Home
Sub Type Residential
Listing Status Sold
Purchase Type For Sale
Square Footage 4,187 sqft
Price per Sqft $355
Subdivision Sky Harbor
MLS Listing ID 1240494
Sold Date 11/03/23
Style Craftsman,Cabin,Traditional
Bedrooms 4
Full Baths 4
Half Baths 1
HOA Fees $26/ann
Originating Board East Tennessee REALTORS® MLS
Year Built 2023
Lot Size 0.560 Acres
Acres 0.56
Property Description
BRAND NEW & TURNKEY FURNISHED CABIN IN THE HEART OF THE HIGHLY DESIRED & VISITED SMOKY MOUNTAINS. Walking in the door, you'll be in awe of the T&G ceilings, scissor trusses, floor to ceiling fireplace & windows. The main level features an open concept in the oversized living room, well-appointed & fully-stocked kitchen & dining room, a master suite w/ bath & a twin over twin bunk area. Upstairs you'll find a spacious master suite w/ a stunning bath & two more rooms, full bathroom & loft w/ sitting area. Downstairs you'll find a wet bar & open game area, an oversized movie room, workout area, kids play area, double twin over full built-in bunk area & a full bath. Out back, the cabin features two expansive decks w/ a hot tub, an irresistible fire pit table & Adirondack chairs great for relaxing & taking in the views. This cabin is conveniently located between Pigeon Forge & Gatlinburg, so just a short drive to all of the local attractions.
Location
State TN
County Sevier County - 27
Area 0.56
Rooms
Other Rooms Basement Rec Room, LaundryUtility, Bedroom Main Level, Great Room, Mstr Bedroom Main Level
Basement Finished, Walkout
Interior
Interior Features Island in Kitchen, Pantry, Wet Bar, Eat-in Kitchen
Heating Central, Electric
Cooling Central Cooling
Flooring Laminate, Tile
Fireplaces Number 3
Fireplaces Type Electric
Fireplace Yes
Window Features Drapes
Appliance Dishwasher, Dryer, Gas Grill, Smoke Detector, Refrigerator, Microwave, Washer
Heat Source Central, Electric
Laundry true
Exterior
Exterior Feature Deck
Garage Designated Parking, Main Level
Garage Description Main Level, Designated Parking
View Country Setting, Seasonal Mountain, Other
Parking Type Designated Parking, Main Level
Garage No
Building
Lot Description Cul-De-Sac, Private
Faces From the Spur (U.S. Hwy. 441), heading from Gatlinburg into Pigeon Forge, follow until a right onto King Branch Rd., turning right, & staying on King Branch for approx. 1.5 mi., & then make a right onto Silver Poplar Ln. Continue on Silver Poplar Ln. for approx. 1.5 mi., & then make a right to stay on Silver Poplar Ln. Continue for an additional 1.2 mi. on Silver Poplar Ln., & then make a right onto Cherry View Ln. Follow Cherry View Ln. for approx. 0.8 mi., & then make a right onto High View Court, going all the way to the end of the road, where the house is on your right.
Sewer Septic Tank
Water Well
Architectural Style Craftsman, Cabin, Traditional
Structure Type Fiber Cement,Block,Frame
Others
Restrictions Yes
Tax ID 107P D 008.00
Energy Description Electric
Acceptable Financing Cash, Conventional
Listing Terms Cash, Conventional
Read Less Info
Want to know what your home might be worth? Contact us for a FREE valuation!

Our team is ready to help you sell your home for the highest possible price ASAP
GET MORE INFORMATION





