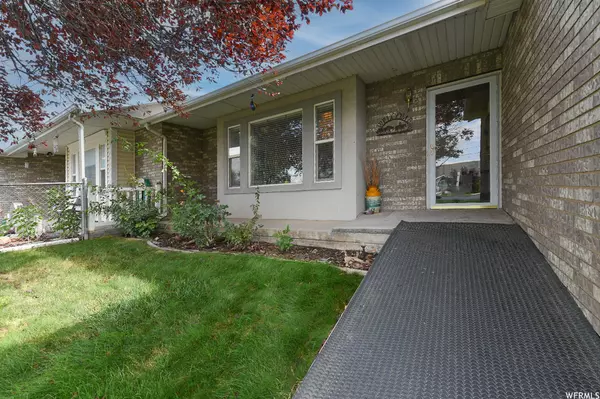For more information regarding the value of a property, please contact us for a free consultation.
Key Details
Property Type Multi-Family
Sub Type Twin
Listing Status Sold
Purchase Type For Sale
Square Footage 1,434 sqft
Price per Sqft $258
MLS Listing ID 1895691
Sold Date 11/20/23
Style Rambler/Ranch
Bedrooms 3
Full Baths 2
Construction Status Blt./Standing
HOA Y/N No
Abv Grd Liv Area 1,434
Year Built 1995
Annual Tax Amount $1,837
Lot Size 7,840 Sqft
Acres 0.18
Lot Dimensions 0.0x0.0x0.0
Property Sub-Type Twin
Property Description
This Salem handicap accessible rambler offers the perfect combination of comfort and convenience. With an open floor plan, you'll enjoy plenty of space to spread out and relax in the family room with gas fireplace, remote control and timer. The semi-formal dining room is perfect for hosting dinner parties or family gatherings, while the kitchen provides all the modern amenities including a convection oven, Bosch dishwasher, new garbage disposal and tons of cabinets including a bread cabinet. Enjoy outdoor living on the covered Trex deck overlooking your fenced backyard featuring mature trees and storage shed. Unwind in style in your spacious master suite complete with walk-in closet and en-suite featuring a large shower & heat lamp for extra luxury. Two guest rooms plus full bathroom offer plenty of space for friends & family to stay over while you take advantage of newer technologies like 1 year hot water heater & gas dryer hookup plus roof 5-7 years old & insulated garage with crawl space underneath this charming home has it all! Don't wait, contact us today for your private showing.
Location
State UT
County Utah
Area Payson; Elk Rg; Salem; Wdhil
Zoning Single-Family
Rooms
Basement Slab
Main Level Bedrooms 3
Interior
Interior Features Bath: Master, Closet: Walk-In, Range: Gas, Range/Oven: Free Stdng.
Heating Gas: Central
Cooling Central Air
Flooring Carpet, Laminate
Fireplaces Number 1
Fireplace true
Window Features Blinds
Exterior
Exterior Feature Deck; Covered, Double Pane Windows, Out Buildings, Patio: Covered, Porch: Open
Garage Spaces 2.0
Utilities Available Natural Gas Connected, Electricity Connected, Sewer Connected, Sewer: Public, Water Connected
View Y/N Yes
View Mountain(s)
Roof Type Asphalt
Present Use Residential
Topography Corner Lot, Fenced: Full, Sprinkler: Auto-Full, Terrain, Flat, View: Mountain
Accessibility Accessible Doors, Accessible Hallway(s), Fully Accessible, Grip-Accessible Features, Ground Level, Accessible Entrance, Ramp, Roll-In Shower, Single Level Living, Customized Wheelchair Accessible
Porch Covered, Porch: Open
Total Parking Spaces 2
Private Pool false
Building
Lot Description Corner Lot, Fenced: Full, Sprinkler: Auto-Full, View: Mountain
Faces West
Story 1
Sewer Sewer: Connected, Sewer: Public
Water Culinary, Irrigation: Pressure
Structure Type Brick,Stucco
New Construction No
Construction Status Blt./Standing
Schools
Elementary Schools Salem
Middle Schools Spanish Fork Jr
High Schools Salem Hills
School District Nebo
Others
Senior Community No
Tax ID 09-052-0017
Acceptable Financing Cash, Conventional, FHA, VA Loan
Horse Property No
Listing Terms Cash, Conventional, FHA, VA Loan
Financing FHA
Read Less Info
Want to know what your home might be worth? Contact us for a FREE valuation!

Our team is ready to help you sell your home for the highest possible price ASAP
Bought with EXP Realty, LLC




