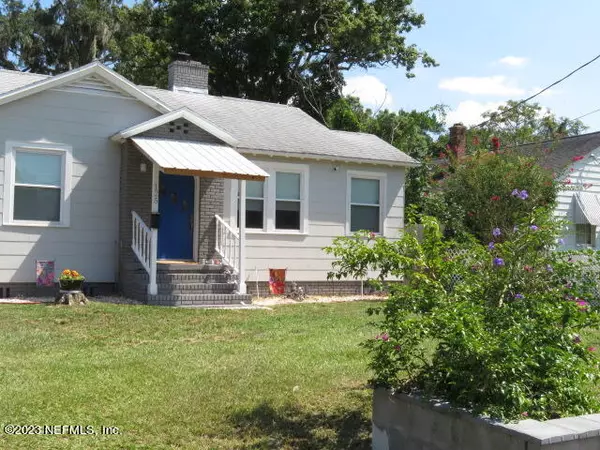For more information regarding the value of a property, please contact us for a free consultation.
Key Details
Sold Price $190,000
Property Type Single Family Home
Sub Type Single Family Residence
Listing Status Sold
Purchase Type For Sale
Square Footage 1,139 sqft
Price per Sqft $166
Subdivision Kenwood
MLS Listing ID 1248653
Sold Date 10/27/23
Style Traditional
Bedrooms 3
Full Baths 2
HOA Y/N No
Originating Board realMLS (Northeast Florida Multiple Listing Service)
Year Built 1940
Lot Dimensions 50' x 100'
Property Description
This delightful & cozy home was totally renovated in 2019, with newer roof, windows & A/C; new plumbing, electrical & water heater. The tax records say 1,509 square feet under roof which includes the 20' x 17' Garage/workshop, a super 340 sq.ft. of extra space for hobbies, storage or an actual garage! There is the added room for office/library or play room off the Living Room + a fireplace. The master bedroom has entrance to 3rd small bedroom or office. Kitchen has stainless steel appliances, quartz counter tops, + laundry room with stackable washer & dryer & a Rheem hot water heater. The privacy fenced back yard with open patio is great for entertaining or family gatherings!
Location
State FL
County Duval
Community Kenwood
Area 071-Brentwood/Evergreen
Direction From Zoo Parkway head South on N Main, turn R on Tallulah, turn L on Drayton & R on Andress St. Home on Right. OR, From N Main turn R on Andress, just before or next to W 55th St, Home on R.
Interior
Interior Features Pantry, Primary Bathroom - Shower No Tub
Heating Central, Heat Pump
Cooling Central Air
Flooring Laminate, Tile
Fireplaces Number 1
Fireplace Yes
Laundry Electric Dryer Hookup, Washer Hookup
Exterior
Parking Features Additional Parking, Detached, Garage
Garage Spaces 1.0
Fence Back Yard
Pool None
Roof Type Shingle
Total Parking Spaces 1
Private Pool No
Building
Sewer Public Sewer
Water Public
Architectural Style Traditional
Structure Type Frame
New Construction No
Schools
Elementary Schools North Shore
Middle Schools Matthew Gilbert
High Schools Jean Ribault
Others
Tax ID 0351060000
Security Features Smoke Detector(s)
Acceptable Financing Cash, Conventional, FHA, VA Loan
Listing Terms Cash, Conventional, FHA, VA Loan
Read Less Info
Want to know what your home might be worth? Contact us for a FREE valuation!

Our team is ready to help you sell your home for the highest possible price ASAP
Bought with FLORIDA HOMES REALTY & MTG LLC




