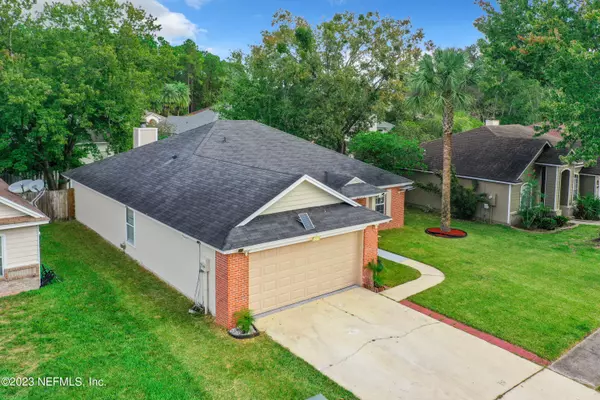For more information regarding the value of a property, please contact us for a free consultation.
Key Details
Sold Price $310,000
Property Type Single Family Home
Sub Type Single Family Residence
Listing Status Sold
Purchase Type For Sale
Square Footage 1,606 sqft
Price per Sqft $193
Subdivision Argyle/Chimney Lakes
MLS Listing ID 1254678
Sold Date 12/28/23
Style Contemporary
Bedrooms 3
Full Baths 2
HOA Fees $36/qua
HOA Y/N Yes
Originating Board realMLS (Northeast Florida Multiple Listing Service)
Year Built 1995
Property Description
Sellers offer $7000 towards closing costs or 2-1 BUYDOWN INTEREST RATE OR reduce the price 7K. BUYERS TO CHOOSE. ROOF 7 yr old. Gorgeous home in a great location! Well maintained with a FORMAL DINING/OFFICE with closet that could be a 4th BEDROOM. Kitchen opens to the family Room with a wood burning FIREPLACE and Vaulted ceilings. Kitchen features granite countertops, breakfast bar, Stainless Steel appl. Open kit drawer to see more drawers. Large eat-in kitchen perfect to be used as a dining room. LARGE MASTER suite fits a king size bed, big dressers and walk-in closet. All rooms on the first floor. MBA with large window, garden tub, separate shower, 2-sink vanity with granite counter top. Spacious secondary bedrooms. Home is well maintained and SOLD AS IS. NO CDD AND LOW HOA All carpet is in great condition. Nice size backyard perfect to build your personal tropical oasis (summer kitchen, firepit etc). Large 2 car garage. Bridgecreek is conveniently located to JAX NAS, and near shopping, grocery stores, restaurants and other shopping. Amenities include: Swimming pool, hot tub, two playgrounds, tennis courts, baseball and basketball courts, soccer field. Amenities can be reserved separately for your events. See info sheet under the documents tab in the MLS.
Location
State FL
County Duval
Community Argyle/Chimney Lakes
Area 067-Collins Rd/Argyle/Oakleaf Plantation (Duval)
Direction From I295 N exit 12 on Collins, LF on Shindler Dr, RT on Argyle Forest Blvd, RT on Bridgecreek Dr. Home on the right
Interior
Interior Features Eat-in Kitchen, Entrance Foyer, Pantry, Primary Bathroom -Tub with Separate Shower, Primary Downstairs, Split Bedrooms, Vaulted Ceiling(s), Walk-In Closet(s)
Heating Central, Other
Cooling Central Air
Flooring Carpet, Tile
Fireplaces Number 1
Fireplaces Type Wood Burning
Fireplace Yes
Laundry Electric Dryer Hookup, Washer Hookup
Exterior
Garage Spaces 2.0
Fence Back Yard
Pool None
Amenities Available Basketball Court, Playground, Tennis Court(s)
Roof Type Shingle
Porch Patio
Total Parking Spaces 2
Private Pool No
Building
Sewer Public Sewer
Architectural Style Contemporary
New Construction No
Schools
Elementary Schools Chimney Lakes
Middle Schools Charger Academy
High Schools Westside High School
Others
HOA Name Chimney Lakes Owners
Tax ID 0164645622
Acceptable Financing Cash, Conventional, FHA, VA Loan
Listing Terms Cash, Conventional, FHA, VA Loan
Read Less Info
Want to know what your home might be worth? Contact us for a FREE valuation!

Our team is ready to help you sell your home for the highest possible price ASAP
Bought with RE/MAX SPECIALISTS




