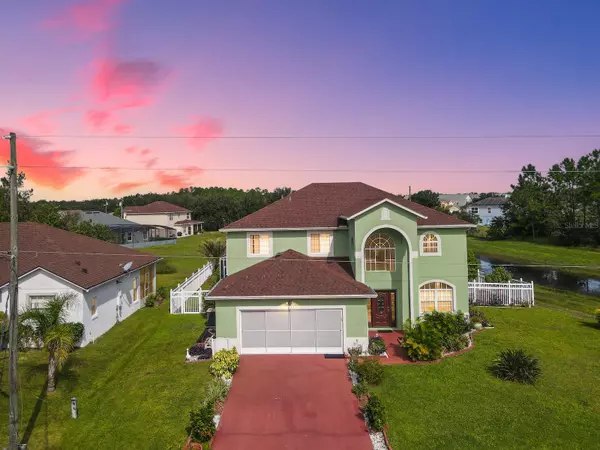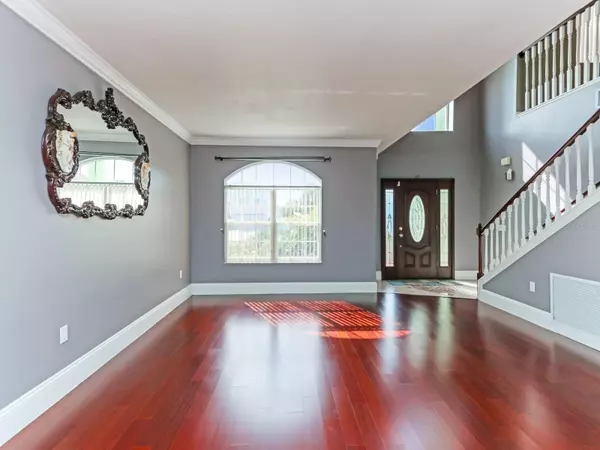For more information regarding the value of a property, please contact us for a free consultation.
Key Details
Sold Price $440,000
Property Type Single Family Home
Sub Type Single Family Residence
Listing Status Sold
Purchase Type For Sale
Square Footage 2,847 sqft
Price per Sqft $154
Subdivision Poinciana Village 01 Neighborhood 03
MLS Listing ID S5094070
Sold Date 02/12/24
Bedrooms 4
Full Baths 2
Half Baths 1
Construction Status No Contingency
HOA Fees $22/ann
HOA Y/N Yes
Originating Board Stellar MLS
Year Built 2003
Annual Tax Amount $3,464
Lot Size 9,147 Sqft
Acres 0.21
Property Description
At last! The home of YOUR dreams is awaiting minutes from DISNEY theme parks. This home is located in the highly sought-after community of Poinciana Villages, with low annual HOA dues. If PLENTY of space is what you desire, look no further this stunning 4 bedrooms PLUS a loft, 2 1/2 bathrooms, and screen-in pool home has almost 2,900 sqft of living space. When you arrive at this executive home, take note of the curb appeal with fresh paint and landscaping. As you step inside, prepare to fall in love and be WOW'd with the open floor plan, brand-new wood flooring, fresh paint, screened garage, crown molding downstairs, and a custom-built breakfast nook table. The newly updated kitchen features plenty of storage and counter space, barstool seating options, and stainless appliances. Head upstairs to find the loft area, and turn the space into a home office or whatever else suits your needs. The real show stopper is the primary bedroom suite. As you enter this MASSIVE space, you will feel like your home is truly a staycation suite with an en-suite bathroom featuring a separate garden tub stand-up shower, and walk-in closet. Now, head on back to the screened-in lanai and take a dip in your private pool. This is the perfect space for entertaining family and friends, overlooking the fenced-in backyard. What more could you ask for?
Schedule your showing TODAY!
Location
State FL
County Osceola
Community Poinciana Village 01 Neighborhood 03
Zoning OPUD
Interior
Interior Features Ceiling Fans(s), High Ceilings, PrimaryBedroom Upstairs, Walk-In Closet(s)
Heating Central
Cooling Central Air
Flooring Wood
Fireplace false
Appliance Dishwasher, Dryer, Microwave, Range Hood, Refrigerator
Exterior
Exterior Feature Irrigation System
Garage Spaces 2.0
Pool Child Safety Fence
Utilities Available Cable Available, Electricity Available
Waterfront false
Roof Type Shingle
Attached Garage true
Garage true
Private Pool Yes
Building
Story 2
Entry Level One
Foundation Slab
Lot Size Range 0 to less than 1/4
Sewer Public Sewer
Water Public
Structure Type Brick
New Construction false
Construction Status No Contingency
Others
Pets Allowed Yes
Senior Community No
Ownership Fee Simple
Monthly Total Fees $22
Acceptable Financing Cash, Conventional, FHA, USDA Loan, VA Loan
Membership Fee Required Required
Listing Terms Cash, Conventional, FHA, USDA Loan, VA Loan
Special Listing Condition None
Read Less Info
Want to know what your home might be worth? Contact us for a FREE valuation!

Our team is ready to help you sell your home for the highest possible price ASAP

© 2024 My Florida Regional MLS DBA Stellar MLS. All Rights Reserved.
Bought with LUXURY & BEACH REALTY INC
GET MORE INFORMATION





