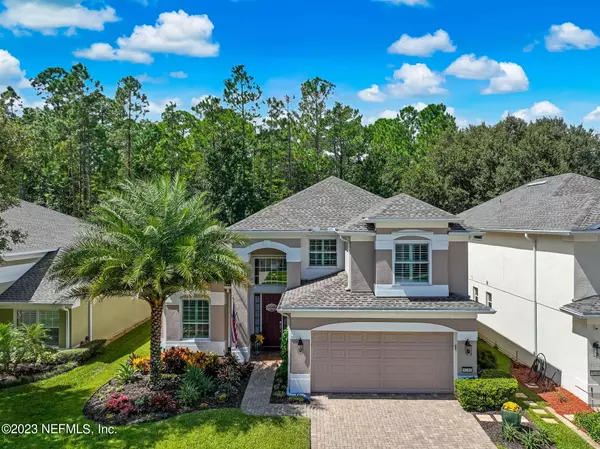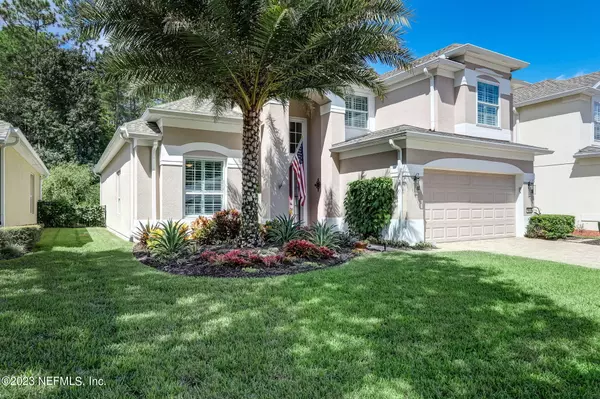For more information regarding the value of a property, please contact us for a free consultation.
Key Details
Sold Price $545,000
Property Type Single Family Home
Sub Type Single Family Residence
Listing Status Sold
Purchase Type For Sale
Square Footage 2,464 sqft
Price per Sqft $221
Subdivision Sweetwater By Del Webb
MLS Listing ID 1249662
Sold Date 02/15/24
Style Traditional
Bedrooms 3
Full Baths 2
Half Baths 1
Construction Status Updated/Remodeled
HOA Fees $250/mo
HOA Y/N Yes
Originating Board realMLS (Northeast Florida Multiple Listing Service)
Year Built 2007
Property Description
Exceptional Value, Upgrades & Location! Truly a home for the most discriminating Buyer! This fully-upgraded Magnolia Model boasts of 3BDRM/3BA, an Office/Study, an Upstairs Loft, & Glass-Enclosed Lanai - all situated on a beautifully landscaped & fenced Nature Preserve Lot in highly sought after Sweetwater by Del Webb--Jacksonville's Premier 55+ Active Adult Community. The Luxurious Owner's Suite, Office/Study, & Laundry Room are all on the main floor. Second story incl: Loft area & 2 BDs separated by Jack N Jill baths & shower that's ideal for visiting guests. Kitchen incl upgraded granite countertops & sink, Stainless Appl., added cabinetry in Breakfast Rm, lower cabinet pullout shelving, Prep Island, & Over/Under Cabinet Lighting. New Roof 2021, AC & Water Heater 2019, & more ... Seller's Exceptional Upgrades & Improvements include:
* GAF Timberline HDZ Roof (2021) Certified Weather Stopper
System Plus Warranty (Merritt Roofing)
* Hurricane Resistant, Tinted Windows (2022)
* Glass-Enclosed Lanai with Additional Heating/Cooling Vents
& Lighting, Ceramic Tile Flooring, & Custom Window Shades
* Hardwood Flooring in Front Office & Living Room
* Plantation Shutters & Blinds Throughout
* 60-inch Flat Screen TV and Speaker System
(mounted in Living Rm, conveys with home)
* Additional Recessed Lights in Living Room
* Additional Linen Closet in Master Bath
* Crown Molding Upstairs & Downstairs
* Motion Sensor Interior Lighting in Various Rooms
* Fans in All Bedrooms, Office, Living Room, & Kitchen
* Coated Garage Floor
* Garage Storage Cabinet & Overhead Garage Storage Rack
* Insulated Garage Door
* Transferable Termite Bond with Massey Services, Inc.
* Black Aluminum Fenced Backyard & Professional Landscaping
* Designer Paver Landing just off the Lanai to Backyard
* Ceramic Tiled Covered Front Entrance
System Upgrades:
* Carrier HVAC (2018) (Premium Protection Plan Service
Contract with JB & Associates)
* Air Knight Air Purification System
* Rheem Water Heater (2019) with Instant Hot Water
* Culligan Water Softener System
* Culligan Reverse Osmosis System
* Separate Irrigation Meter
Kitchen Upgrades:
* Granite Countertops with Composite Granite Sink
* Bosch Dishwasher
* Pantry Closet Shelving
* Pullout Shelving installed in lower cabinets
* Over and under cabinet Lighting
* Custom Cabinet Addition in Breakfast Nook
* End Caps & Trim on Cabinets
* Skylight in Kitchen
... and more!
Other exceptional features: Quality Concrete Block Construction, Designer Paver Driveway & Walkway, Very Reasonable HOA Fees that include World Class 55+ Amenities, Onsite Property Management, Onsite Lifestyle Director, and NO CDD fees! Sweetwater is centrally located to major shopping (St. John's Town Center), grocery stores, restaurants, pharmacies, major medical (Mayo Clinic & Urgent Care), & easy access to major highways, the airport, or the beaches.
SWEETWATER residents enjoy the fabulous 22,000 SF Amenities Center called Summerland Hall, w/State-of-the-Art Fitness Center, Indoor heated & Outdoor Pools, indoor Jacuzzi, Ballroom & Dance Floor, Game & Crafts Rooms, Library, Business Center, Yoga/Pilates Room, Billiards Room, -- all staffed by a full-time Lifestyle Director. Tennis courts, bocce ball courts, outdoor pavilion for picnicking, lighted walking/nature trails, bike lanes, & more!
Welcome home to the Sweet Life of Sweetwater at 9244 Rosewater Lane!
Location
State FL
County Duval
Community Sweetwater By Del Webb
Area 027-Intracoastal West-South Of Jt Butler Blvd
Direction 295 Baymeadows go East on Baymeadows to Rt. after Gate Station. Through gate. Follow road to Rt on Rosewater Lane to property on Right.
Interior
Interior Features Eat-in Kitchen, Entrance Foyer, Kitchen Island, Pantry, Primary Bathroom -Tub with Separate Shower, Primary Downstairs, Skylight(s), Walk-In Closet(s)
Heating Central, Electric, Other
Cooling Central Air, Electric
Flooring Carpet, Tile, Wood
Fireplaces Type Other
Fireplace Yes
Laundry Electric Dryer Hookup, Washer Hookup
Exterior
Parking Features Attached, Garage
Garage Spaces 2.0
Fence Back Yard
Pool Heated, None
Utilities Available Cable Available
Amenities Available Clubhouse, Management- On Site, Spa/Hot Tub, Tennis Court(s)
View Protected Preserve
Roof Type Shingle
Porch Front Porch, Glass Enclosed, Patio, Porch, Screened
Total Parking Spaces 2
Garage Yes
Private Pool No
Building
Lot Description Cul-De-Sac, Sprinklers In Front, Sprinklers In Rear
Sewer Public Sewer
Water Public
Architectural Style Traditional
Structure Type Block,Concrete,Stucco
New Construction No
Construction Status Updated/Remodeled
Others
HOA Name Sweetwater Master Assn. - SweetwaterJAX.com
Senior Community Yes
Tax ID 1677572590
Security Features Smoke Detector(s)
Acceptable Financing Cash, Conventional, FHA, VA Loan
Listing Terms Cash, Conventional, FHA, VA Loan
Read Less Info
Want to know what your home might be worth? Contact us for a FREE valuation!

Our team is ready to help you sell your home for the highest possible price ASAP
Bought with ONE SOTHEBY'S INTERNATIONAL REALTY




