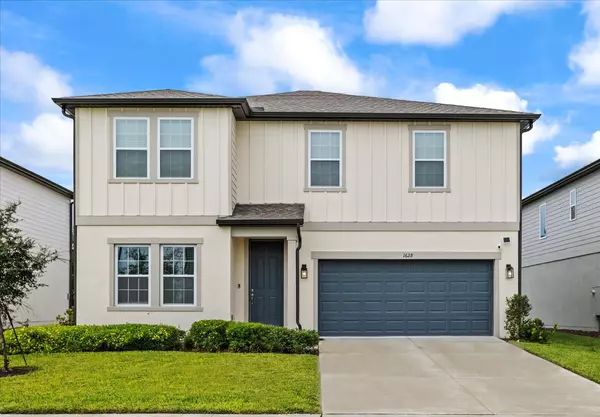For more information regarding the value of a property, please contact us for a free consultation.
Key Details
Sold Price $428,500
Property Type Single Family Home
Sub Type Single Family Residence
Listing Status Sold
Purchase Type For Sale
Square Footage 2,479 sqft
Price per Sqft $172
Subdivision Hampton Oaks
MLS Listing ID O6146305
Sold Date 03/01/24
Bedrooms 4
Full Baths 3
Half Baths 1
HOA Fees $66/qua
HOA Y/N Yes
Originating Board Stellar MLS
Year Built 2022
Annual Tax Amount $399
Lot Size 6,969 Sqft
Acres 0.16
Property Description
WELCOME HOME! This Eastern facing, nearly new 2 story craftsman style home features 4 bedrooms, 3 and a half bathrooms, luxury vinyl plank, carpet and tile floors, high ceilings, high-end fixtures, spacious rooms and large windows that allow an abundance of natural sunshine highlight the gorgeous elements of the home! The eat-in kitchen boasts white Shaker style cabinets, a large island with a breakfast bar, a walk-in pantry, black hardware, stainless steel appliances and white subway tile for a stunning finish! Upstairs, all of the bedrooms are located including the enormous master ensuite! With tray ceilings, plush carpet, a spa-like bathroom with dual sinks, a glass enclosed shower, similar style cabinetry and countertops along with a SPECTACULARLY LARGE walk-in closet!! Throughout the rest of the home, you'll find more spacious rooms and beautiful bathrooms, an upstairs laundry room and a den style area at the top of the stairs perfect for an entertainment room or office. The home is situated adjacent to an untouched wooded area allowing maximum privacy and wonderful views of Florida's natural environment. Located close to stores, shops and just a short drive from beautiful beaches and world-renowned Central Florida, this new community in Deltona is perfect for you! Schedule your exclusive showing today!
Location
State FL
County Volusia
Community Hampton Oaks
Zoning PUD
Interior
Interior Features Built-in Features, Ceiling Fans(s), Eat-in Kitchen, High Ceilings, Kitchen/Family Room Combo, PrimaryBedroom Upstairs, Solid Surface Counters, Walk-In Closet(s)
Heating Electric
Cooling Central Air
Flooring Carpet, Tile, Vinyl
Furnishings Unfurnished
Fireplace false
Appliance Built-In Oven, Cooktop, Dishwasher, Disposal, Dryer, Electric Water Heater, Microwave, Refrigerator, Washer
Laundry Inside, Laundry Room, Upper Level
Exterior
Exterior Feature French Doors, Lighting, Other, Rain Gutters, Sidewalk
Garage Spaces 2.0
Utilities Available Electricity Connected, Sewer Connected, Water Connected
Waterfront false
View Trees/Woods
Roof Type Shingle
Porch Rear Porch
Attached Garage true
Garage true
Private Pool No
Building
Lot Description City Limits, Landscaped, Level, Sidewalk
Entry Level Two
Foundation Slab
Lot Size Range 0 to less than 1/4
Builder Name Ashton Woods
Sewer Public Sewer
Water Public
Structure Type Block,Other
New Construction false
Schools
Elementary Schools Spirit Elem
Middle Schools Deltona Middle
High Schools Deltona High
Others
Pets Allowed Cats OK, Dogs OK, Yes
Senior Community No
Ownership Fee Simple
Monthly Total Fees $66
Acceptable Financing Cash, Conventional, FHA, VA Loan
Membership Fee Required Required
Listing Terms Cash, Conventional, FHA, VA Loan
Special Listing Condition None
Read Less Info
Want to know what your home might be worth? Contact us for a FREE valuation!

Our team is ready to help you sell your home for the highest possible price ASAP

© 2024 My Florida Regional MLS DBA Stellar MLS. All Rights Reserved.
Bought with EXP REALTY LLC
GET MORE INFORMATION





