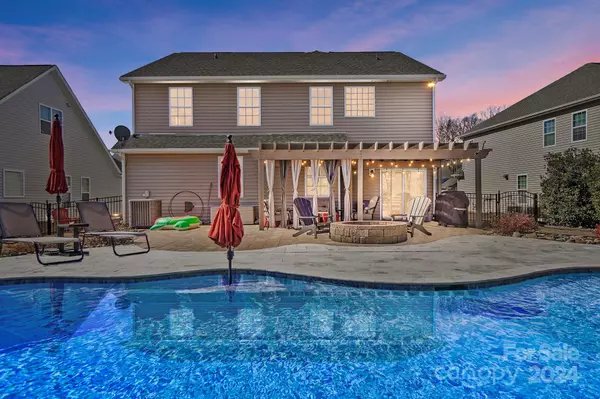For more information regarding the value of a property, please contact us for a free consultation.
Key Details
Sold Price $700,000
Property Type Single Family Home
Sub Type Single Family Residence
Listing Status Sold
Purchase Type For Sale
Square Footage 3,291 sqft
Price per Sqft $212
Subdivision Lake Ridge
MLS Listing ID 4107613
Sold Date 03/12/24
Style Transitional
Bedrooms 5
Full Baths 4
HOA Fees $61/qua
HOA Y/N 1
Abv Grd Liv Area 3,291
Year Built 2014
Lot Size 9,147 Sqft
Acres 0.21
Property Description
Showings start SATURDAY 2/10 for this move-in ready home minutes from shopping, dining & 77. Entertain your friends & family with your own heated gunite pool-6 person hot tub with waterfall feature. The eat-in kitchen leads out to the covered paver patio with fire pit and has lots of granite counter tops, cabinet space, stainless appliances, tile back splash, recessed & under cabinet lighting. The spacious primary suite has a dressing room like walk-in closet, en suite bath with separate water closet, linen closet & garden tub and shower with tile surround. Our favorite features include, landscape lighting, custom drop zone with bench, main floor bed & full bath, full yard irrigation, fenced backyard, huge laundry room, iron stair railing, molding, archways, dining room tray ceiling, epoxy garage floor, extra storage in the garage under the stairs, hanging, and wall. Carpet & paint updated in 2024. HVAC updated 2020. Kitchen Refrigerator & 1 year warranty with acceptable offer.
Location
State SC
County York
Zoning SFR
Rooms
Main Level Bedrooms 1
Interior
Interior Features Built-in Features, Cable Prewire, Drop Zone, Entrance Foyer, Garden Tub, Open Floorplan, Pantry, Storage, Tray Ceiling(s), Walk-In Closet(s)
Heating Forced Air
Cooling Central Air
Flooring Carpet, Vinyl, Vinyl
Fireplace false
Appliance Dishwasher, Disposal, Electric Range, Microwave, Refrigerator
Exterior
Exterior Feature Fire Pit, In-Ground Irrigation, In Ground Pool
Garage Spaces 2.0
Fence Fenced
Community Features Clubhouse, Outdoor Pool, Recreation Area, Sidewalks
Roof Type Shingle
Parking Type Driveway, Attached Garage
Garage true
Building
Foundation Slab
Sewer Public Sewer
Water City
Architectural Style Transitional
Level or Stories Two
Structure Type Brick Partial,Vinyl
New Construction false
Schools
Elementary Schools Kings Town
Middle Schools Gold Hill
High Schools Fort Mill
Others
HOA Name Brasel
Senior Community false
Restrictions Architectural Review,Deed,Livestock Restriction
Special Listing Condition None
Read Less Info
Want to know what your home might be worth? Contact us for a FREE valuation!

Our team is ready to help you sell your home for the highest possible price ASAP
© 2024 Listings courtesy of Canopy MLS as distributed by MLS GRID. All Rights Reserved.
Bought with Jenny Linich • Keller Williams Ballantyne Area
GET MORE INFORMATION





