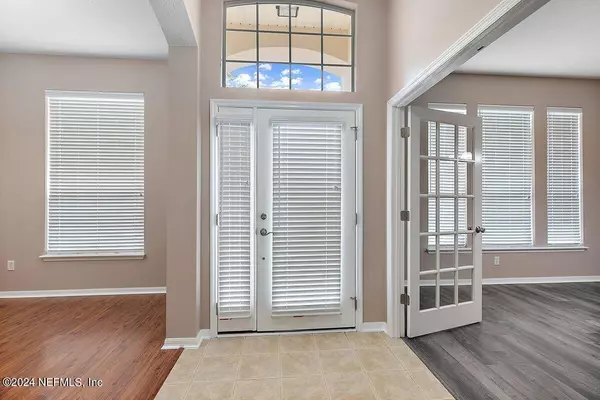For more information regarding the value of a property, please contact us for a free consultation.
Key Details
Sold Price $415,000
Property Type Single Family Home
Sub Type Single Family Residence
Listing Status Sold
Purchase Type For Sale
Square Footage 2,309 sqft
Price per Sqft $179
Subdivision Hatton Chase
MLS Listing ID 2007934
Sold Date 03/18/24
Style Ranch
Bedrooms 4
Full Baths 2
HOA Fees $19/ann
HOA Y/N Yes
Originating Board realMLS (Northeast Florida Multiple Listing Service)
Year Built 2003
Annual Tax Amount $3,202
Lot Size 7,840 Sqft
Acres 0.18
Property Description
NEWLY UPDATED FEATURES INCLUDE: Roof, HVAC, Stove, Microwave, Water Heater, Fridge, and Flooring. Welcome home to this stunning 4-bedroom, 2-bathroom beauty nestled in the coveted Hatton Chase community! Boasting a prime location near shopping centers, hospitals, and schools, this 2300 square foot gem offers convenience and comfort for you and your family. Step inside to discover an inviting open floor plan, perfect for entertaining guests or simply relaxing with loved ones. The spacious primary suite provides a peaceful retreat, while the split bedroom layout ensures privacy for all. With a courtyard entry garage, large covered lanai, and fenced backyard, outdoor living is a breeze. Whether you're hosting summer barbecues or enjoying quiet evenings under the stars, this home offers the ideal setting for making cherished memories. But that's not all - this home has been meticulously updated with brand new features including a roof, HVAC system, stove, microwave, water heater, fridge, and flooring. Move-in ready and filled with modern amenities, it's simply waiting for you to call it your own. Don't miss out on the opportunity to make this dream home yours. Schedule a showing today and experience the epitome of comfortable, stylish living in Hatton Chase!
Location
State FL
County Duval
Community Hatton Chase
Area 014-Mandarin
Direction From I-95 and Old St. Augustine Rd: E on Old St. Augustine Rd, L on Hatton Chase Ln E, R on Greenover Ln, L on Briarmead Ln. Home on left.
Interior
Interior Features Breakfast Bar, Ceiling Fan(s), Eat-in Kitchen, Entrance Foyer, His and Hers Closets, Jack and Jill Bath, Open Floorplan, Pantry, Primary Bathroom - Tub with Shower, Split Bedrooms, Walk-In Closet(s)
Heating Central
Cooling Electric
Flooring Laminate, Tile, Vinyl
Fireplaces Type Wood Burning
Fireplace Yes
Laundry Electric Dryer Hookup
Exterior
Parking Features Garage
Garage Spaces 2.0
Fence Back Yard, Wood
Pool None
Utilities Available Cable Connected, Electricity Connected, Sewer Connected, Water Connected
Roof Type Shingle
Porch Front Porch, Rear Porch
Total Parking Spaces 2
Garage Yes
Private Pool No
Building
Sewer Public Sewer
Water Public
Architectural Style Ranch
Structure Type Stucco,Vinyl Siding
New Construction No
Others
Senior Community No
Tax ID 1680832400
Acceptable Financing Cash, Conventional, FHA, VA Loan
Listing Terms Cash, Conventional, FHA, VA Loan
Read Less Info
Want to know what your home might be worth? Contact us for a FREE valuation!

Our team is ready to help you sell your home for the highest possible price ASAP
Bought with RIVERPOINT REAL ESTATE




