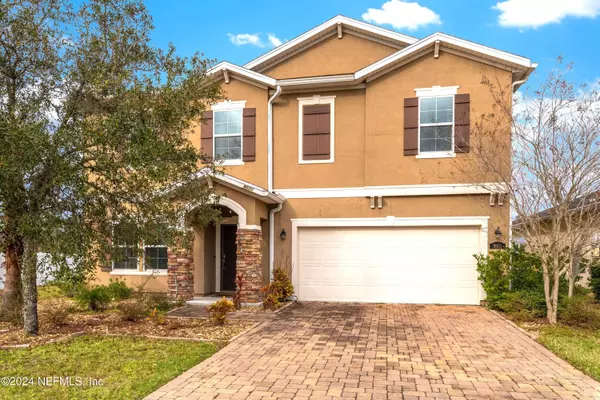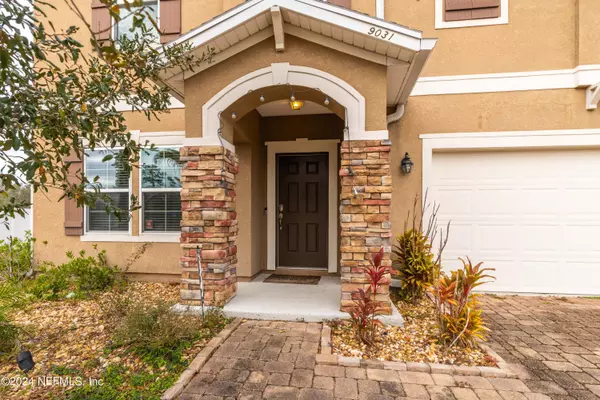For more information regarding the value of a property, please contact us for a free consultation.
Key Details
Sold Price $405,000
Property Type Single Family Home
Sub Type Single Family Residence
Listing Status Sold
Purchase Type For Sale
Square Footage 2,364 sqft
Price per Sqft $171
Subdivision Mill Creek
MLS Listing ID 2000647
Sold Date 03/15/24
Style Traditional
Bedrooms 4
Full Baths 2
Half Baths 1
HOA Fees $41/ann
HOA Y/N Yes
Originating Board realMLS (Northeast Florida Multiple Listing Service)
Year Built 2015
Annual Tax Amount $6,489
Lot Size 0.680 Acres
Acres 0.68
Property Description
Your home search ends here! Discover an inviting 4-bedr, 2.5-bath haven exuding timeless elegance on a large .68 acre lot. Step inside to be greeted by premium wood vinyl flooring that flows seamlessly throughout the main level, leading you to a sophisticated home office adorned with captivating bookshelves. Sunlight dances effortlessly through oversized windows, illuminating a gourmet kitchen that boasts granite countertops, top-tier stainless steel appliances, a chic eat-in dining enclave, all while offering mesmerizing water views.
Ascend to the upper level where luxury meets comfort. Four generously sized bedrooms await, complemented by a dedicated laundry room and a versatile loft space, perfect for relaxation or entertainment. The majestic master retreat is a sanctuary in its own right, accentuated by refined wood laminate flooring, a spa-like tub, a sleek glass-enclosed shower, expansive walk-in closet, and dual vanities that epitomize luxury living. Outside, curated landscaping sets the stage for tranquil waterfront living, enhanced by a full paver driveway ensuring ample parking for guests. Experience a harmonious blend of nature and sophistication in this waterfront gem. Your dream home awaits!
Location
State FL
County Duval
Community Mill Creek
Area 041-Arlington
Direction From Atlantic Blvd, Turn underneath Southside connector onto Mill Creek Rd, Right on Regency Square Blvd, Left on Kendall Dr, Left on Ballard RidgeRd, Left on Devon Pines Dr. Property on Left
Interior
Interior Features Breakfast Bar, Breakfast Nook, Eat-in Kitchen
Heating Central, Electric, Heat Pump
Cooling Central Air, Electric
Flooring Carpet, Wood
Furnishings Unfurnished
Laundry Upper Level
Exterior
Parking Features Attached, Garage, Off Street
Garage Spaces 2.0
Pool None
Utilities Available Cable Available, Electricity Connected, Sewer Connected, Water Connected
Waterfront Description Pond
View Pond
Roof Type Shingle
Porch Rear Porch, Screened
Total Parking Spaces 2
Garage Yes
Private Pool No
Building
Sewer Public Sewer
Water Public
Architectural Style Traditional
Structure Type Frame,Stucco
New Construction No
Others
Senior Community No
Tax ID 1230282640
Acceptable Financing Cash, Conventional, FHA, USDA Loan, VA Loan
Listing Terms Cash, Conventional, FHA, USDA Loan, VA Loan
Read Less Info
Want to know what your home might be worth? Contact us for a FREE valuation!

Our team is ready to help you sell your home for the highest possible price ASAP
Bought with SOMEDAY HOMES REALTY, LLC.




