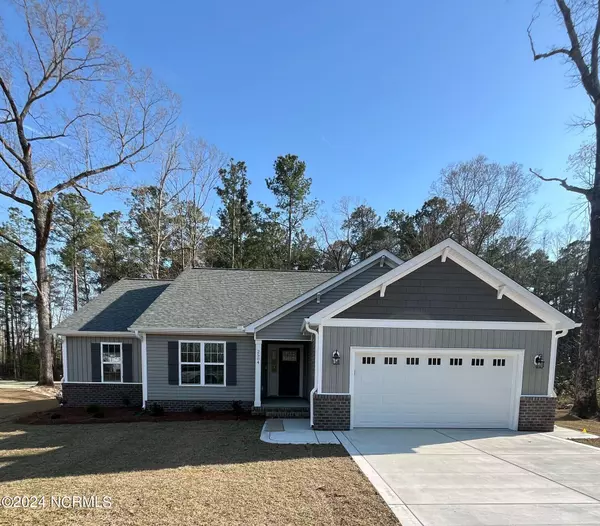For more information regarding the value of a property, please contact us for a free consultation.
Key Details
Sold Price $414,000
Property Type Single Family Home
Sub Type Single Family Residence
Listing Status Sold
Purchase Type For Sale
Square Footage 1,870 sqft
Price per Sqft $221
Subdivision Hickory Run At River Trace
MLS Listing ID 100414493
Sold Date 03/22/24
Style Wood Frame
Bedrooms 3
Full Baths 2
HOA Fees $480
HOA Y/N Yes
Originating Board North Carolina Regional MLS
Year Built 2024
Lot Size 0.390 Acres
Acres 0.39
Lot Dimensions 100x170x100x170
Property Description
Welcome to your new home built by JC Jackson Homes! Imagine yourself living in the highly desired and established Hickory Run neighborhood in the Brices Creek area! This home is situated on a gorgeous homesite with a natural wooded barrier between homesites, to create your own quiet outdoor retreat. Our Mason model is a stunning single-story split bedroom floor plan, with 3 bedrooms, 2 bathrooms, and a large study. This home is the perfect blend of warm and welcoming and we've included our Diamond Package to give this home luxurious finishes! As you walk into the home, you are led into the sizable great room that features tall cathedral ceilings and beautiful hard wood floors! Directly off the living room is your large kitchen with a massive eat in island, and stylish granite counter tops. We've included under cabinet lighting, ceramic tile backsplash and all Stainless-Steel GE Profile appliances! In addition, the kitchen has a sizeable corner pantry, perfect for all your kitchen storage needs! Call us today to schedule an appointment to see the quality we provide in our homes! Dreaming of purchasing a new home can be your reality with JC Jackson Homes!
Location
State NC
County Craven
Community Hickory Run At River Trace
Zoning Residential
Direction Heading North on Hwy 70, turn left on Williams Road. Turn left on Madam Moores Lane, turn right on Possom Trott Lane, then left on Wild Turkey Road. Just past Ferret Run Lane, homesite will be the 3rd on the left.
Location Details Mainland
Rooms
Basement None
Primary Bedroom Level Primary Living Area
Interior
Interior Features Foyer, Mud Room, Kitchen Island, Master Downstairs, Vaulted Ceiling(s), Ceiling Fan(s), Pantry, Walk-in Shower, Walk-In Closet(s)
Heating Electric, Heat Pump
Cooling Central Air
Flooring Carpet, Tile, Wood
Fireplaces Type Gas Log
Fireplace Yes
Window Features Thermal Windows,DP50 Windows
Appliance Stove/Oven - Electric, Microwave - Built-In, Dishwasher
Laundry Hookup - Dryer, Washer Hookup, Inside
Exterior
Parking Features Paved
Garage Spaces 2.0
Pool None
Utilities Available Municipal Water Available, Natural Gas Connected
Roof Type Architectural Shingle
Porch Covered, Patio, Porch
Building
Story 1
Entry Level One
Foundation Raised, Slab
Sewer Septic On Site
New Construction Yes
Schools
Elementary Schools Brinson
Middle Schools Grover C.Fields
High Schools New Bern
Others
Tax ID 7-100-4 -045
Acceptable Financing Cash, Conventional, FHA, USDA Loan, VA Loan
Listing Terms Cash, Conventional, FHA, USDA Loan, VA Loan
Special Listing Condition None
Read Less Info
Want to know what your home might be worth? Contact us for a FREE valuation!

Our team is ready to help you sell your home for the highest possible price ASAP





