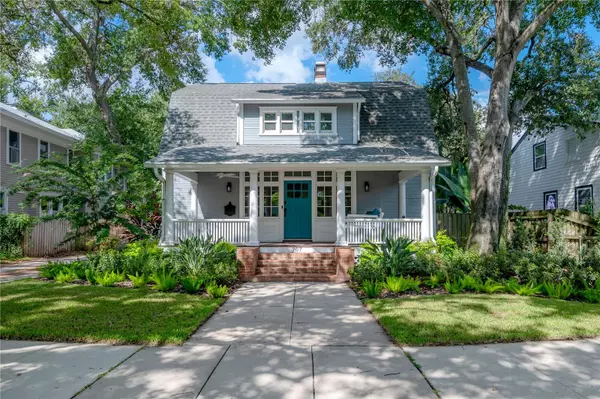For more information regarding the value of a property, please contact us for a free consultation.
Key Details
Sold Price $2,075,000
Property Type Single Family Home
Sub Type Single Family Residence
Listing Status Sold
Purchase Type For Sale
Square Footage 3,720 sqft
Price per Sqft $557
Subdivision West Hyde Park
MLS Listing ID T3472087
Sold Date 03/28/24
Bedrooms 4
Full Baths 4
Construction Status Appraisal,Financing,Inspections
HOA Y/N No
Originating Board Stellar MLS
Year Built 1906
Annual Tax Amount $18,213
Lot Size 7,840 Sqft
Acres 0.18
Lot Dimensions 62x128
Property Description
New Price! Beautiful Dutch Colonial home nestled in Historic Hyde Park. 4 bedrooms and 4 baths, this home is full of character including gleaming stained oak hardwood floors throughout, built-in features, coffered ceilings, and two fireplaces. The kitchen includes solid wood kitchen cabinets, a gas cooktop, stone countertops, an eat-in island, and a breakfast nook. The family room overlooks the back courtyard and remodeled heated, saltwater swimming pool. The backyard has turf, new pavers, and a built-in gas grill providing the perfect setup for entertaining. Host dinner parties in the formal dining room or have a casual meal in the dining area in the kitchen. The front formal living room features an impressive fireplace, a built-in bookcase and cabinet, and an entryway to the study. A beautiful staircase leads to the second story where you will find the large master bedroom with an updated en-suite with dual custom closets and remodeled master bath. Also located upstairs are three additional bedrooms, and two renovated full bathrooms. Five minutes to downtown, Channelside, and the Riverwalk, walking distance to Hyde Park Village, Bayshore Blvd, and Anderson Park. Sought after public schools including Gorrie Elementary, Wilson Middle, and Plant High. Hurry to preview this charming 100+-year-old masterpiece.
Location
State FL
County Hillsborough
Community West Hyde Park
Zoning RS-60
Interior
Interior Features Built-in Features, Ceiling Fans(s), Coffered Ceiling(s), Dry Bar, Eat-in Kitchen, PrimaryBedroom Upstairs, Solid Wood Cabinets, Stone Counters, Walk-In Closet(s), Window Treatments
Heating Central
Cooling Central Air
Flooring Ceramic Tile, Marble, Wood
Fireplaces Type Gas, Living Room, Other
Fireplace true
Appliance Bar Fridge, Built-In Oven, Cooktop, Dishwasher, Disposal, Dryer, Range Hood, Refrigerator, Washer
Laundry Inside, Laundry Room
Exterior
Exterior Feature French Doors, Outdoor Grill, Rain Gutters, Sidewalk, Sprinkler Metered
Pool Gunite, Heated, In Ground
Utilities Available Electricity Connected, Natural Gas Connected, Public, Sewer Connected, Sprinkler Meter, Water Connected
Waterfront false
Roof Type Shingle
Porch Front Porch, Patio
Garage false
Private Pool Yes
Building
Lot Description Historic District, City Limits, Sidewalk, Paved
Story 2
Entry Level Two
Foundation Crawlspace
Lot Size Range 0 to less than 1/4
Sewer Public Sewer
Water Public
Structure Type Wood Frame,Wood Siding
New Construction false
Construction Status Appraisal,Financing,Inspections
Schools
Elementary Schools Gorrie-Hb
Middle Schools Wilson-Hb
High Schools Plant-Hb
Others
Senior Community No
Ownership Fee Simple
Acceptable Financing Cash, Conventional
Listing Terms Cash, Conventional
Special Listing Condition None
Read Less Info
Want to know what your home might be worth? Contact us for a FREE valuation!

Our team is ready to help you sell your home for the highest possible price ASAP

© 2024 My Florida Regional MLS DBA Stellar MLS. All Rights Reserved.
Bought with KELLER WILLIAMS TAMPA CENTRAL
GET MORE INFORMATION





