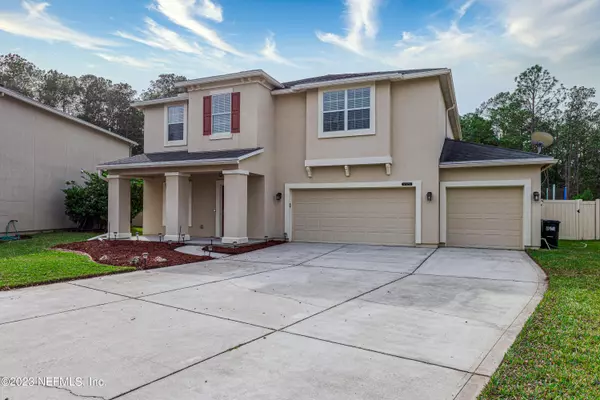For more information regarding the value of a property, please contact us for a free consultation.
Key Details
Sold Price $448,000
Property Type Single Family Home
Sub Type Single Family Residence
Listing Status Sold
Purchase Type For Sale
Square Footage 2,900 sqft
Price per Sqft $154
Subdivision Pine Ridge
MLS Listing ID 1261641
Sold Date 04/22/24
Style Traditional
Bedrooms 4
Full Baths 3
HOA Fees $7/ann
HOA Y/N Yes
Originating Board realMLS (Northeast Florida Multiple Listing Service)
Year Built 2010
Property Description
SELLER OFFERING 10k TOWARDS CC OR RATE BUY DOWN! Welcome home to this spacious 4-bedroom, 3-bath residence with a dedicated office space, situated on the third-largest lot in the desirable neighborhood with a prestine preserve in your backyard. Enjoy the luxury of a well-appointed open kitchen that seamlessly flows into the family room with charming wood floors. This home boasts a 3-car garage and offers a perfect blend of comfort and functionality. The Pine Ridge Community amenities include a refreshing pool, water slide, playful splash pad, basketball courts and tennis courts. Your dream home awaits with the perfect combination of modern living and outdoor recreation.
Location
State FL
County Clay
Community Pine Ridge
Area 143-Foxmeadow Area
Direction From Blanding Blvd South, turn Right on Old Jennings Rd, Right on Tynes Blvd, Left on Pine Ridge Pkwy, Left on Creek Bluff Ln 4825 is on the Right.
Interior
Interior Features Breakfast Bar, Pantry, Primary Bathroom -Tub with Separate Shower, Walk-In Closet(s), Wet Bar
Heating Central
Cooling Central Air
Flooring Wood
Laundry Electric Dryer Hookup, Washer Hookup
Exterior
Parking Features Additional Parking
Garage Spaces 3.0
Fence Back Yard
Pool Other
Utilities Available Water Available
Amenities Available Basketball Court, Children's Pool, Clubhouse, Fitness Center, Laundry, Tennis Court(s)
Roof Type Shingle
Porch Front Porch, Porch, Screened
Total Parking Spaces 3
Garage Yes
Private Pool No
Building
Water Public
Architectural Style Traditional
Structure Type Frame,Stucco
New Construction No
Schools
Elementary Schools Tynes
Middle Schools Wilkinson
High Schools Ridgeview
Others
HOA Name The Cam Team
Senior Community No
Tax ID 30042500806900932
Security Features Fire Sprinkler System,Smoke Detector(s)
Acceptable Financing Cash, Conventional, FHA, VA Loan
Listing Terms Cash, Conventional, FHA, VA Loan
Read Less Info
Want to know what your home might be worth? Contact us for a FREE valuation!

Our team is ready to help you sell your home for the highest possible price ASAP




