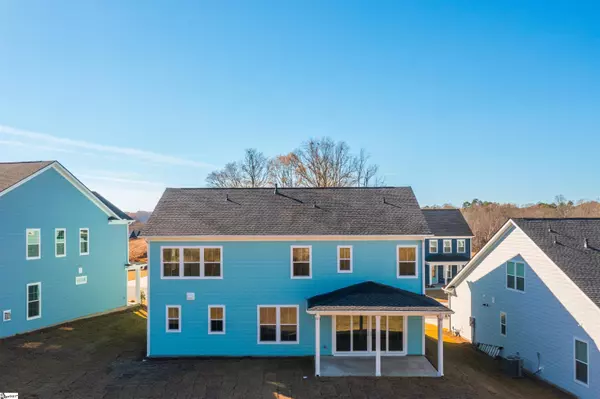For more information regarding the value of a property, please contact us for a free consultation.
Key Details
Sold Price $544,909
Property Type Single Family Home
Sub Type Single Family Residence
Listing Status Sold
Purchase Type For Sale
Approx. Sqft 2800-2999
Square Footage 2,849 sqft
Price per Sqft $191
Subdivision Parklynn Hills
MLS Listing ID 1516198
Sold Date 04/24/24
Style Craftsman
Bedrooms 5
Full Baths 3
HOA Fees $39/ann
HOA Y/N yes
Year Built 2023
Lot Size 7,840 Sqft
Lot Dimensions 85 x 125 x 56 x 125
Property Description
MOVE IN READY! As you enter the Evans it will be hard to miss the luxurious upgrades throughout this home. From the farmhouse exterior with rocking chair front porch you'll enter the grand foyer and notice a spacious guest suite with full bath, perfect for home office or out of town guest. The expansive main living area features a large family room, cafe dining area, and spacious kitchen. A gorgeous Chef's kitchen upgrade awaits you behind your over-sized island and our Mega Slider Doors give you access to your expansive covered patio out back. Upstairs features a second living area in the loft surrounded by three secondary bedrooms and a full bath. The primary bedroom suite leaves little to be desired with a roomy primary bathroom featuring dual vanities, our famous "Cave Shower" and water closet. The walk in master closet could be a room of its on, and it features a door that leads directly into the laundry room. All of this with high desirable schools and close proximity to Five Forks and the quaint down town Fountain Inn.
Location
State SC
County Greenville
Area 032
Rooms
Basement None
Interior
Interior Features High Ceilings, Ceiling Smooth, Tray Ceiling(s), Walk-In Closet(s), Countertops – Quartz, Pantry
Heating Natural Gas
Cooling Central Air
Flooring Carpet, Ceramic Tile, Laminate
Fireplaces Number 1
Fireplaces Type Gas Log
Fireplace Yes
Appliance Gas Cooktop, Dishwasher, Disposal, Electric Oven, Microwave, Range Hood, Gas Water Heater, Tankless Water Heater
Laundry 2nd Floor, Walk-in, Laundry Room
Exterior
Parking Features Attached, Concrete
Garage Spaces 2.0
Community Features Street Lights, Sidewalks
Roof Type Architectural
Garage Yes
Building
Lot Description 1/2 Acre or Less
Story 2
Foundation Slab
Sewer Public Sewer
Water Public
Architectural Style Craftsman
New Construction Yes
Schools
Elementary Schools Rudolph Gordon
Middle Schools Rudolph Gordon
High Schools Fountain Inn High
Others
HOA Fee Include Street Lights
Read Less Info
Want to know what your home might be worth? Contact us for a FREE valuation!

Our team is ready to help you sell your home for the highest possible price ASAP
Bought with BHHS C Dan Joyner - Midtown




