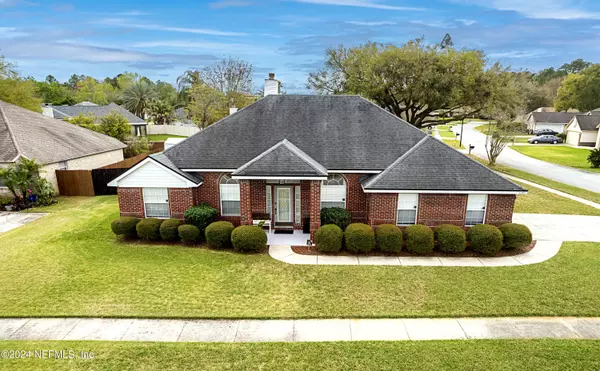For more information regarding the value of a property, please contact us for a free consultation.
Key Details
Sold Price $338,000
Property Type Single Family Home
Sub Type Single Family Residence
Listing Status Sold
Purchase Type For Sale
Square Footage 1,819 sqft
Price per Sqft $185
Subdivision Argyle/Chimney Lakes
MLS Listing ID 2013291
Sold Date 05/03/24
Style Traditional
Bedrooms 3
Full Baths 2
Construction Status Updated/Remodeled
HOA Fees $115/mo
HOA Y/N Yes
Originating Board realMLS (Northeast Florida Multiple Listing Service)
Year Built 1994
Annual Tax Amount $2,795
Lot Size 10,018 Sqft
Acres 0.23
Property Description
Welcome to your new home nestled in a serene family community near amazing schools, shopping & Dining. This home is located in the sought after Oakleaf/Argyle area. With only one owner, this home has been immaculately cared for and is ready to become the perfect haven for a new family. Featuring 3 bedrooms and 2 full baths and 1812 square feet of living space.
Location
State FL
County Duval
Community Argyle/Chimney Lakes
Area 067-Collins Rd/Argyle/Oakleaf Plantation (Duval)
Direction From Blanding Blvd.; West on Argyle Forest Blvd.; Left on Spring Harvest Dr.; Right on Spring Harvest Ln. W. to property on left.
Interior
Interior Features Breakfast Bar, Breakfast Nook, Ceiling Fan(s), Entrance Foyer, Pantry, Primary Bathroom - Tub with Shower, Smart Thermostat, Split Bedrooms, Walk-In Closet(s)
Heating Central, Electric
Cooling Central Air, Electric, Wall/Window Unit(s)
Flooring Laminate, Tile
Laundry Electric Dryer Hookup, Washer Hookup
Exterior
Parking Features Garage
Garage Spaces 2.0
Fence Back Yard, Privacy, Wood
Pool Community
Utilities Available Cable Connected, Electricity Connected, Sewer Connected, Water Connected
Amenities Available Playground
Roof Type Shingle
Porch Patio
Total Parking Spaces 2
Garage Yes
Private Pool No
Building
Lot Description Corner Lot, Sprinklers In Front, Sprinklers In Rear
Sewer Public Sewer
Water Public
Architectural Style Traditional
New Construction No
Construction Status Updated/Remodeled
Others
Senior Community No
Tax ID 0164647210
Acceptable Financing Cash, Conventional, FHA, VA Loan
Listing Terms Cash, Conventional, FHA, VA Loan
Read Less Info
Want to know what your home might be worth? Contact us for a FREE valuation!

Our team is ready to help you sell your home for the highest possible price ASAP
Bought with UNITED REAL ESTATE GALLERY




