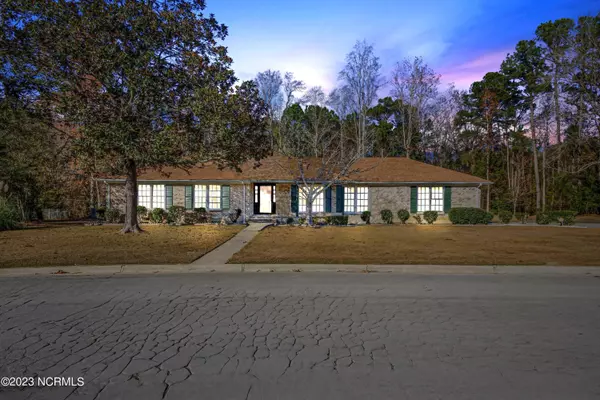For more information regarding the value of a property, please contact us for a free consultation.
Key Details
Sold Price $299,999
Property Type Single Family Home
Sub Type Single Family Residence
Listing Status Sold
Purchase Type For Sale
Square Footage 2,400 sqft
Price per Sqft $124
Subdivision Sherwood Forest
MLS Listing ID 100418204
Sold Date 05/07/24
Style Wood Frame
Bedrooms 4
Full Baths 2
HOA Y/N No
Originating Board North Carolina Regional MLS
Year Built 1972
Annual Tax Amount $2,216
Lot Size 0.621 Acres
Acres 0.62
Lot Dimensions 167X162
Property Description
Welcome to this exquisite 4-bedroom, 2-bathroom residence in the highly coveted Sherwood Forest subdivision, situated on an expansive property that spans two city lots. This spacious home boasts a perfect blend of comfort and elegance, offering a lifestyle of both relaxation and entertainment.
As you approach, the curb appeal is undeniable, and upon entering through the large formal entryway, you are welcomed into the heart of the home—a sprawling 24 by12-foot Living Room, ideal for gatherings and creating lasting memories with loved ones.
The family room is a cozy retreat featuring a magnificent wood-burning fireplace, providing warmth and ambiance during chilly evenings. This inviting space seamlessly connects to a generous patio, perfect for al fresco dining or entertaining guests. The patio also features a brick bar-b-que, enhancing the outdoor living experience.
The kitchen is a chef's delight, recently updated with granite countertops and adorned with new stainless-steel appliances. Whether you're preparing daily meals or hosting elaborate dinner parties, this well-appointed kitchen is both functional and stylish.
A unique feature of this home is the utility/mudroom and the flex room, each equipped with its own heating and cooling system via mini-split units. This versatility allows for comfortable use throughout the seasons, whether it be a dedicated workspace, hobby room, or simply an organized and functional utility space.
With four spacious bedrooms, this home provides ample room for the entire family. The thoughtful layout ensures privacy and convenience, making it an ideal sanctuary for relaxation. The two well-appointed bathrooms add to the overall comfort and convenience of the home.
This residence offers not only a comfortable living space but also a lifestyle defined by its expansive lots, quality finishes, and desirable location. Don't miss the opportunity to make this your new home. Schedule your private showing today.
Location
State NC
County Onslow
Community Sherwood Forest
Zoning RSF-7
Direction Gum Branch Rd to Sherwood Forest Subdivision Nottingham Road, right turn on to Robinhood Drive, home is on the left.
Location Details Mainland
Rooms
Basement Crawl Space, None
Primary Bedroom Level Primary Living Area
Ensuite Laundry Hookup - Dryer, Washer Hookup, Inside
Interior
Interior Features Foyer, Mud Room, Master Downstairs, Ceiling Fan(s), Eat-in Kitchen
Laundry Location Hookup - Dryer,Washer Hookup,Inside
Heating Other-See Remarks, Heat Pump, Fireplace(s), Electric
Cooling See Remarks
Flooring LVT/LVP, Tile, Wood
Window Features Storm Window(s),Blinds
Appliance Refrigerator, Range, Microwave - Built-In
Laundry Hookup - Dryer, Washer Hookup, Inside
Exterior
Garage Concrete, None, Off Street, On Site
Pool None
Utilities Available Municipal Sewer Available, Sewer Connected
Waterfront No
Waterfront Description None
Roof Type Composition
Accessibility None
Porch Covered, Patio, Porch
Parking Type Concrete, None, Off Street, On Site
Building
Lot Description Wooded
Story 1
Entry Level One
Water Municipal Water
New Construction No
Others
Tax ID 429-39
Acceptable Financing Cash, Conventional, FHA, VA Loan
Listing Terms Cash, Conventional, FHA, VA Loan
Special Listing Condition None
Read Less Info
Want to know what your home might be worth? Contact us for a FREE valuation!

Our team is ready to help you sell your home for the highest possible price ASAP

GET MORE INFORMATION





