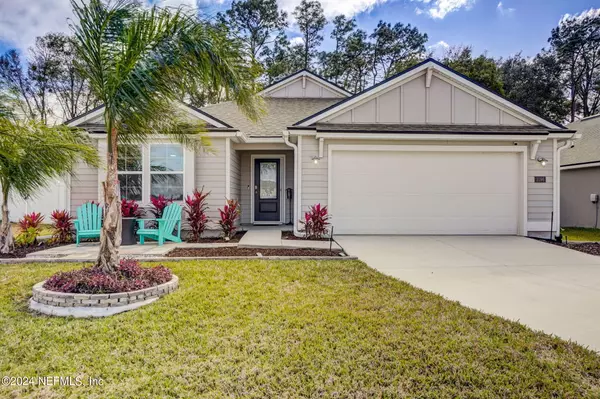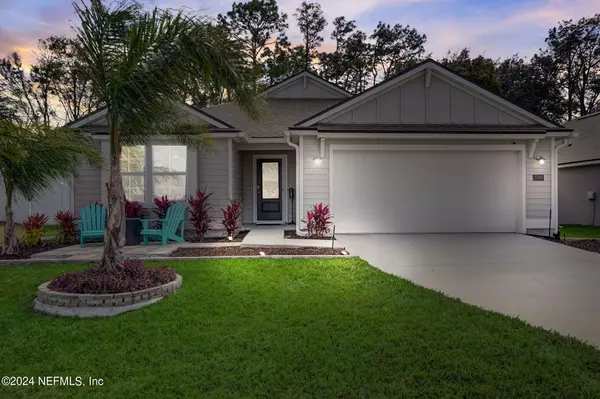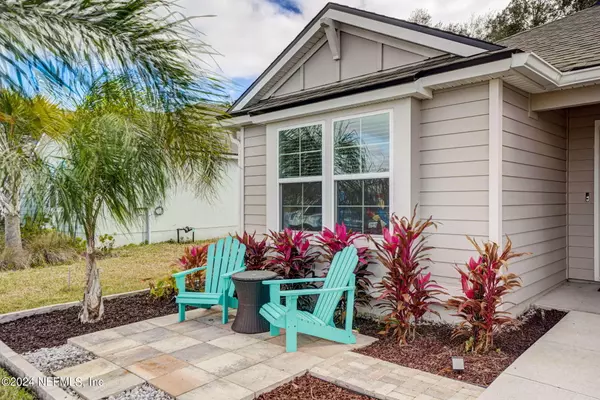For more information regarding the value of a property, please contact us for a free consultation.
Key Details
Sold Price $415,000
Property Type Single Family Home
Sub Type Single Family Residence
Listing Status Sold
Purchase Type For Sale
Square Footage 2,450 sqft
Price per Sqft $169
Subdivision Alta Lakes
MLS Listing ID 2007985
Sold Date 04/22/24
Style Ranch,Traditional
Bedrooms 4
Full Baths 3
HOA Fees $9/ann
HOA Y/N Yes
Originating Board realMLS (Northeast Florida Multiple Listing Service)
Year Built 2021
Annual Tax Amount $8,416
Lot Size 8,276 Sqft
Acres 0.19
Property Description
Welcome to your new home at 3196 Little Kern Lane, nestled in the charming community of Alta Lakes in Jacksonville, FL. This stunning property offers 4 bedrooms and 3 bathrooms, providing ample space for comfortable living. As you step inside, you're greeted by spacious living areas, high ceilings, and natural light! The kitchen/dining area/living room boasts granite countertops, stainless steel appliances, and custom cabinetry. The master suite is a peaceful retreat, featuring highlights like a walk-in closet or en-suite bathroom. Outside, offers a fenced yard, irrigation, lush landscaping, and a screened patio, perfect for entertaining or relaxing with loved ones. Conveniently located in Alta Lakes, residents enjoy a playground, pool, and breathtaking views! along with easy access to Mayport, 295/95, and River City Marketplace! Don't miss the opportunity to make this beautiful property your new home! Schedule a showing today.
Location
State FL
County Duval
Community Alta Lakes
Area 096-Ft George/Blount Island/Cedar Point
Direction From I-295, take exit 40, Alta Drive and proceed north approximately .5 mile, turn onto Alta Lakes Blvd, Right on Lake Trout Dr- dead ends into Little Kern
Interior
Interior Features Eat-in Kitchen, Entrance Foyer, Kitchen Island, Open Floorplan, Pantry, Split Bedrooms, Walk-In Closet(s)
Heating Central, Electric
Cooling Central Air, Electric
Flooring Carpet, Tile
Furnishings Unfurnished
Laundry Electric Dryer Hookup, In Unit, Washer Hookup
Exterior
Parking Features Attached, Garage Door Opener
Garage Spaces 2.0
Fence Back Yard
Pool In Ground
Utilities Available Cable Available, Electricity Connected, Sewer Connected, Water Connected
Amenities Available Children's Pool, Dog Park, Park, Pickleball, Playground
Roof Type Shingle
Porch Patio, Screened
Total Parking Spaces 2
Garage Yes
Private Pool No
Building
Lot Description Dead End Street, Sprinklers In Front
Sewer Public Sewer
Water Public
Architectural Style Ranch, Traditional
Structure Type Fiber Cement,Vinyl Siding
New Construction No
Others
Senior Community No
Tax ID 1084392575
Security Features Security System Owned,Smoke Detector(s)
Acceptable Financing Assumable, Cash, Conventional, FHA, USDA Loan, VA Loan
Listing Terms Assumable, Cash, Conventional, FHA, USDA Loan, VA Loan
Read Less Info
Want to know what your home might be worth? Contact us for a FREE valuation!

Our team is ready to help you sell your home for the highest possible price ASAP
Bought with FLORIDA HOMES REALTY & MTG LLC




