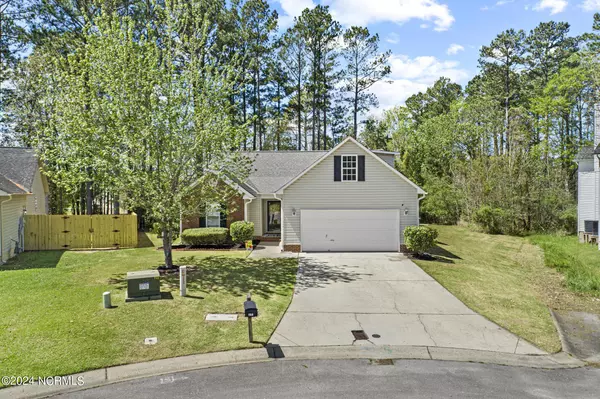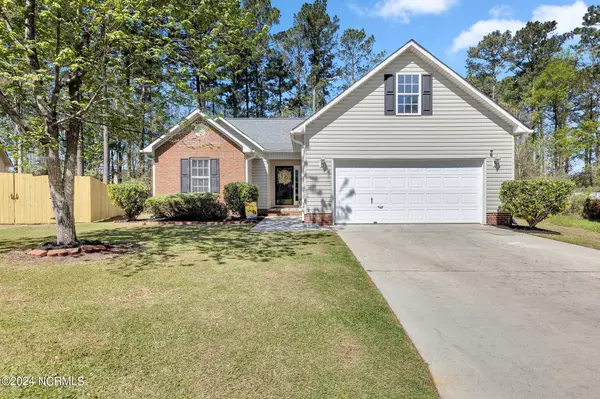For more information regarding the value of a property, please contact us for a free consultation.
Key Details
Sold Price $299,000
Property Type Single Family Home
Sub Type Single Family Residence
Listing Status Sold
Purchase Type For Sale
Square Footage 1,877 sqft
Price per Sqft $159
Subdivision Carolina Forest
MLS Listing ID 100437686
Sold Date 05/16/24
Style Wood Frame
Bedrooms 4
Full Baths 3
HOA Fees $495
HOA Y/N Yes
Originating Board North Carolina Regional MLS
Year Built 2005
Annual Tax Amount $3,006
Lot Size 0.438 Acres
Acres 0.44
Lot Dimensions Irregular
Property Description
Welcome to you new home nestled in the picturesque Carolina Forest community! This meticulously maintained residence boast 3 spacious bedroom and 2 bathrooms downstairs, complemented by a bonus room with a full bathroom upstairs- ideal for guests or a private retreat. Step into the inviting living room adorned with vaulted ceilings, creating an airy ambiance perfect for relaxation by the cozy fireplace. The well-appointed kitchen provides ample counter and cabinet space, while the adjacent laundry room adds convenience to your daily routine. Step outside to unwind on the deck, offering a serene outdoor oasis. Enjoy the array of community amenities including a refreshing pool, clubhouse, and park, enhancing the lifestyle in this desirable neighborhood. Don't miss the opportunity to make this beautiful house your forever home! Conveniently located close to Western Blvd for easy access to shopping, dining, gyms and doctors offices. Don't hesitate and schedule your showing today!
Location
State NC
County Onslow
Community Carolina Forest
Zoning RSF-7
Direction NC-53 turn right onto Carolina Forest Blvd, turn left onto Cypress Bay Dr, turn right onto Burning Tree Ln.
Location Details Mainland
Rooms
Basement None
Primary Bedroom Level Primary Living Area
Ensuite Laundry Hookup - Dryer, Washer Hookup, Inside
Interior
Interior Features Master Downstairs, Ceiling Fan(s), Walk-in Shower, Walk-In Closet(s)
Laundry Location Hookup - Dryer,Washer Hookup,Inside
Heating Heat Pump, Natural Gas
Cooling Central Air
Flooring Carpet, Vinyl, Wood
Appliance Stove/Oven - Gas, Refrigerator, Microwave - Built-In, Dishwasher
Laundry Hookup - Dryer, Washer Hookup, Inside
Exterior
Garage Concrete, On Site, Paved
Garage Spaces 2.0
Pool None
Waterfront No
Roof Type Architectural Shingle
Accessibility None
Porch Deck
Parking Type Concrete, On Site, Paved
Building
Lot Description Cul-de-Sac Lot
Story 2
Entry Level One and One Half
Foundation Slab
Sewer Municipal Sewer
Water Municipal Water
New Construction No
Others
Tax ID 338b-73
Acceptable Financing Cash, Conventional, FHA, VA Loan
Listing Terms Cash, Conventional, FHA, VA Loan
Special Listing Condition None
Read Less Info
Want to know what your home might be worth? Contact us for a FREE valuation!

Our team is ready to help you sell your home for the highest possible price ASAP

GET MORE INFORMATION





