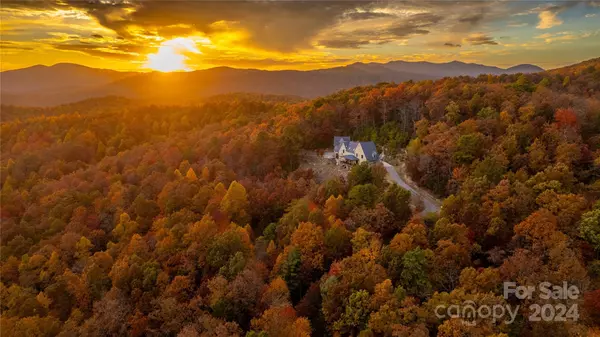For more information regarding the value of a property, please contact us for a free consultation.
Key Details
Sold Price $1,410,000
Property Type Single Family Home
Sub Type Single Family Residence
Listing Status Sold
Purchase Type For Sale
Square Footage 4,161 sqft
Price per Sqft $338
Subdivision Bird Creek Estates
MLS Listing ID 4112842
Sold Date 05/21/24
Bedrooms 4
Full Baths 4
Half Baths 1
Abv Grd Liv Area 4,161
Year Built 2006
Lot Size 10.000 Acres
Acres 10.0
Property Description
Extravagant, one of a kind custom home nestled on 10 acres of privacy w/ incredible views! European luxury influence abound with every detail imaginable including soaring ceilings, over sized doors, gothic windows, stonework, millwork, stained glass, onyx marble & hard wood flooring. Dream kitchen offers AGA legacy 5-burner gas stove, counter-depth refrigerator, brass fixtures, honed black granite counters & butlers pantry. Primary suite on main floor w/ 9' ceilings, new hardwood floors, gas FP insert, iron doors leading out to Trex deck. En-suite bath w/ hand carved marble tub, shower, double vanity & walk-in closet. 2nd floor includes 3 bedrooms, 2 full baths. Hallway connects to your future in-law suite plumbed for kitchen & W/D hookup w/ hardwoods & LVP floors, spacious closet, storage room & full bath over 3 car garage. Walk out basement w/ 10' poured concrete walls & 2 sets of double doors further increase potential living space. 3 new HVAC's! Short term rentals allowed!
Location
State NC
County Buncombe
Zoning OU
Rooms
Basement Exterior Entry, Interior Entry, Storage Space
Main Level Bedrooms 1
Interior
Interior Features Vaulted Ceiling(s), Walk-In Closet(s)
Heating Heat Pump, Zoned
Cooling Central Air, Heat Pump, Multi Units
Flooring Laminate, Marble, Hardwood, Wood
Fireplaces Type Family Room, Living Room, Primary Bedroom, Propane
Fireplace true
Appliance Dryer, Gas Cooktop, Microwave, Refrigerator, Tankless Water Heater, Washer
Exterior
Garage Spaces 3.0
Utilities Available Electricity Connected, Gas, Propane, Satellite Internet Available, Underground Power Lines
View Long Range, Mountain(s), Year Round
Roof Type Shingle
Parking Type Circular Driveway, Attached Garage, Garage Door Opener
Garage true
Building
Lot Description Hilly, Wooded, Views
Foundation Basement
Sewer Septic Installed
Water Well
Level or Stories Two
Structure Type Hard Stucco,Stone,Stone Veneer
New Construction false
Schools
Elementary Schools Black Mountain
Middle Schools Charles D Owen
High Schools Charles D Owen
Others
Senior Community false
Restrictions Short Term Rental Allowed
Acceptable Financing Cash, Conventional
Listing Terms Cash, Conventional
Special Listing Condition None
Read Less Info
Want to know what your home might be worth? Contact us for a FREE valuation!

Our team is ready to help you sell your home for the highest possible price ASAP
© 2024 Listings courtesy of Canopy MLS as distributed by MLS GRID. All Rights Reserved.
Bought with Tyler Coon • EXP Realty LLC Asheville
GET MORE INFORMATION





