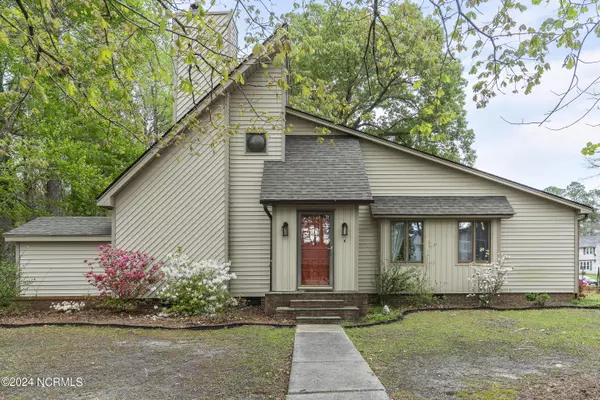For more information regarding the value of a property, please contact us for a free consultation.
Key Details
Sold Price $285,000
Property Type Single Family Home
Sub Type Single Family Residence
Listing Status Sold
Purchase Type For Sale
Square Footage 1,948 sqft
Price per Sqft $146
Subdivision Sherwood Forest
MLS Listing ID 100437203
Sold Date 05/22/24
Style Wood Frame
Bedrooms 3
Full Baths 2
HOA Y/N No
Originating Board North Carolina Regional MLS
Year Built 1983
Annual Tax Amount $2,711
Lot Size 0.710 Acres
Acres 0.71
Lot Dimensions 120x55x130x148x49x42x141x131
Property Description
This unique home combines stylish architecture with modern amenities and natural surroundings, creating an ideal retreat within the city, offering both comfort and privacy on a corner double lot with mature trees providing a serene atmosphere. As you approach, the custom-designed front entry steps, crafted from slate and brick, greet you with charm and sophistication.
Step inside to discover a spacious interior boasting three bedrooms, including a primary suite on the first floor for added convenience and privacy. Two additional bedrooms downstairs provide ample space for family or guests, while an upstairs bonus loft room offers versatility for various needs. Warmth and charm greet you at every turn, highlighted by a magnificent wood-burning fireplace that serves as the heart of the living space.
The home features an oversized detached garage perfect for housing vehicles and outdoor equipment.
Nature enthusiasts will appreciate the abundance of fruit trees, including peach, blueberry, plum, figs, and blackberry, along with a thriving sweet magnolia. Raised beds for gardening provide opportunities for cultivating fresh produce and enjoying the outdoors.
Conveniently located right next to Sherwood Park, residents can enjoy access to multiple recreational activities, cycling, running, and outdoor fitness.
Don't miss the opportunity to make this remarkable property your own oasis of comfort and convenience.
Location
State NC
County Onslow
Community Sherwood Forest
Zoning RSF-7
Direction Gum Branch to Sherwood Forest neighborhood. Home on right at corner of Nottingham and Robinhood
Location Details Mainland
Rooms
Other Rooms Storage, Workshop
Basement Crawl Space, None
Primary Bedroom Level Primary Living Area
Ensuite Laundry Laundry Closet
Interior
Interior Features Workshop, Master Downstairs, 9Ft+ Ceilings, Vaulted Ceiling(s), Ceiling Fan(s), Wet Bar, Walk-In Closet(s)
Laundry Location Laundry Closet
Heating Electric, Heat Pump
Cooling Central Air, See Remarks
Flooring Carpet, Tile, Wood
Window Features Blinds
Appliance Stove/Oven - Electric, Refrigerator, Microwave - Built-In, Dishwasher
Laundry Laundry Closet
Exterior
Exterior Feature None
Garage Paved
Garage Spaces 2.0
Pool None
Waterfront No
Waterfront Description None
Roof Type Shingle,See Remarks
Porch Open, Covered, Deck, Porch, Screened
Parking Type Paved
Building
Lot Description Dead End, Corner Lot
Story 2
Entry Level Two
Sewer Municipal Sewer
Water Municipal Water
Structure Type None
New Construction No
Others
Tax ID 429-35
Acceptable Financing Cash, Conventional, FHA, VA Loan
Listing Terms Cash, Conventional, FHA, VA Loan
Special Listing Condition None
Read Less Info
Want to know what your home might be worth? Contact us for a FREE valuation!

Our team is ready to help you sell your home for the highest possible price ASAP

GET MORE INFORMATION





