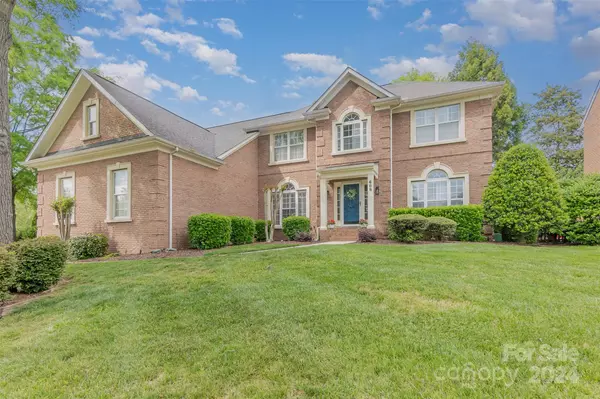For more information regarding the value of a property, please contact us for a free consultation.
Key Details
Sold Price $1,030,000
Property Type Single Family Home
Sub Type Single Family Residence
Listing Status Sold
Purchase Type For Sale
Square Footage 3,649 sqft
Price per Sqft $282
Subdivision Hunter Oaks
MLS Listing ID 4129865
Sold Date 05/28/24
Bedrooms 5
Full Baths 3
HOA Fees $70/ann
HOA Y/N 1
Abv Grd Liv Area 3,649
Year Built 1999
Lot Size 0.290 Acres
Acres 0.29
Property Description
Welcome to your own private paradise nestled in sought after Hunter Oaks. This stunning 5-bed, 3-full bathroom home offers unparalleled space, comfort & outdoor living highlighted w/a resort-style swimming pool! The main floor features a spacious open floorplan w/updated kitchen & 2 stry great room to let in the natural light. Also on the main floor is a guest suite w/full bath. Upstairs, the primary bedroom suite includes separate his & hers walk-in closets w/completely renovated on-suite. There are 3 additional bedrooms plus bonus room w/ walk-in attic space. Great for storage w/the potential for more sq ftg. Enjoy entertaining in your backyard oasis! The heated saltwater swimming pool was completely renovated in 2022! The large patio was replaced in 2022 w/Trex decking & lighting. Home also features an attached 3 car garage! Conveniently located near Blakeney, Waverly & Stonecrest w/award-winning Union County schools. Don't miss your chance to experience this rare staycation home!
Location
State NC
County Union
Zoning AG9
Rooms
Main Level Bedrooms 1
Interior
Interior Features Attic Walk In, Kitchen Island, Open Floorplan, Pantry, Walk-In Closet(s), Walk-In Pantry
Heating Forced Air, Natural Gas
Cooling Ceiling Fan(s), Central Air
Flooring Carpet, Tile, Wood
Fireplaces Type Gas Log, Great Room
Fireplace true
Appliance Dishwasher, Disposal, Double Oven, Electric Oven, Exhaust Fan, Gas Cooktop, Gas Water Heater, Microwave, Plumbed For Ice Maker
Exterior
Exterior Feature In Ground Pool
Garage Spaces 3.0
Fence Fenced
Community Features Clubhouse, Outdoor Pool, Playground, Street Lights, Tennis Court(s), Walking Trails
Roof Type Shingle
Garage true
Building
Lot Description Private, Wooded
Foundation Crawl Space
Sewer Public Sewer
Water City
Level or Stories Two
Structure Type Brick Full
New Construction false
Schools
Elementary Schools Rea View
Middle Schools Marvin Ridge
High Schools Marvin Ridge
Others
HOA Name Braesal Management
Senior Community false
Acceptable Financing Cash, Conventional, FHA, VA Loan
Listing Terms Cash, Conventional, FHA, VA Loan
Special Listing Condition None
Read Less Info
Want to know what your home might be worth? Contact us for a FREE valuation!

Our team is ready to help you sell your home for the highest possible price ASAP
© 2025 Listings courtesy of Canopy MLS as distributed by MLS GRID. All Rights Reserved.
Bought with Amy Claugus-Babcock • Coldwell Banker Realty




