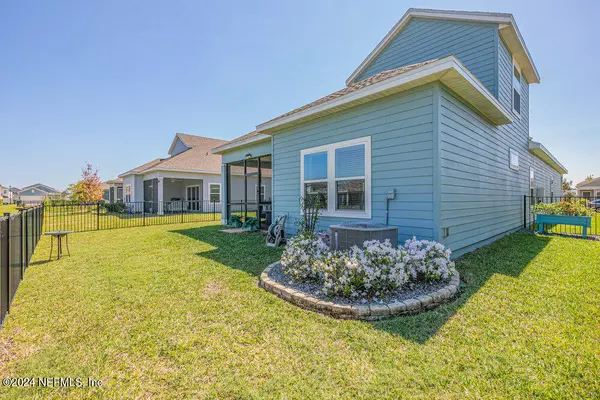For more information regarding the value of a property, please contact us for a free consultation.
Key Details
Sold Price $434,500
Property Type Single Family Home
Sub Type Single Family Residence
Listing Status Sold
Purchase Type For Sale
Square Footage 1,945 sqft
Price per Sqft $223
Subdivision Bannon Lakes
MLS Listing ID 2016976
Sold Date 05/21/24
Style Cottage
Bedrooms 4
Full Baths 2
Half Baths 1
Construction Status Updated/Remodeled
HOA Fees $41/ann
HOA Y/N Yes
Originating Board realMLS (Northeast Florida Multiple Listing Service)
Year Built 2021
Annual Tax Amount $3,131
Lot Size 6,534 Sqft
Acres 0.15
Property Description
This exquisite 2-story waterfront gem, is meticulously crafted offering 3 bedrooms, 2.5 baths, and a 4th bonus room on the 2nd floor. The irresistible features making this home a must-have includes a Gourmet Kitchen w/ quartz countertops, 42'' cabinets, stainless steel Frigidaire and LG appliances w/ 5-burner gas range to elevate your culinary experience. The ceramic wood tile floors flows seamlessly through the main areas, creating an inviting ambiance. The bonus room offers a versatile space to create a home office, playroom, or extra bedroom. The convenience of a tankless water heater, pre-wired security system & Amazon Home Automation offer everything you need for Smart Living. The spa in the 2nd bathroom, custom closets, EV-friendly UV charger and custom storage in garage completes this dream home. Relish in the resort-style amenities of Bannon Lakes with clubhouse, pool, tennis, basketball, pickleball & more. Make an offer today and enjoy waterfront living at its finest!
Location
State FL
County St. Johns
Community Bannon Lakes
Area 306-World Golf Village Area-Ne
Direction I-95 Exit 323 International Golf Pkwy, take 9 Mile Rd/ International Golf Pkwy, make left onto Parkland Trail, make right onto Duran Dr, then turn Left onto Rivermist Dr., then left onto Crystal Crest Lane to home on right 64 Crystal Crest Lane.
Interior
Interior Features Ceiling Fan(s), Entrance Foyer, Guest Suite, Kitchen Island, Open Floorplan, Primary Bathroom - Shower No Tub, Primary Downstairs, Smart Thermostat, Walk-In Closet(s)
Heating Central
Cooling Central Air
Flooring Carpet, Tile
Furnishings Unfurnished
Laundry Lower Level
Exterior
Exterior Feature Other
Garage Garage, Garage Door Opener
Garage Spaces 2.0
Fence Back Yard
Pool Community
Utilities Available Cable Available
Amenities Available Basketball Court, Clubhouse, Dog Park, Fitness Center, Pickleball, Playground, Spa/Hot Tub, Tennis Court(s)
Waterfront Yes
Waterfront Description Lake Front
View Lake
Roof Type Shingle
Porch Covered, Front Porch, Rear Porch, Screened
Parking Type Garage, Garage Door Opener
Total Parking Spaces 2
Garage Yes
Private Pool No
Building
Lot Description Sprinklers In Front, Sprinklers In Rear, Other
Faces East
Sewer Public Sewer
Water Public
Architectural Style Cottage
Structure Type Concrete
New Construction No
Construction Status Updated/Remodeled
Schools
Elementary Schools Mill Creek Academy
Middle Schools Mill Creek Academy
High Schools Tocoi Creek
Others
HOA Fee Include Maintenance Grounds
Senior Community No
Tax ID 0270220290
Security Features Smoke Detector(s),Other
Acceptable Financing Cash, Conventional, FHA, VA Loan
Listing Terms Cash, Conventional, FHA, VA Loan
Read Less Info
Want to know what your home might be worth? Contact us for a FREE valuation!

Our team is ready to help you sell your home for the highest possible price ASAP
Bought with BERKSHIRE HATHAWAY HOMESERVICES FLORIDA NETWORK REALTY
GET MORE INFORMATION





