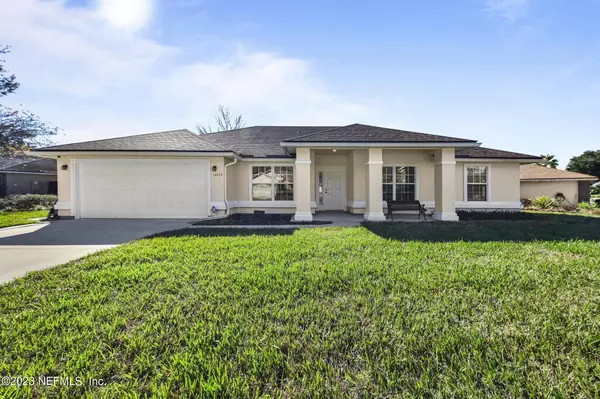For more information regarding the value of a property, please contact us for a free consultation.
Key Details
Sold Price $320,000
Property Type Single Family Home
Sub Type Single Family Residence
Listing Status Sold
Purchase Type For Sale
Square Footage 1,916 sqft
Price per Sqft $167
Subdivision Crestwick Crossing
MLS Listing ID 1261249
Sold Date 05/30/24
Style Traditional
Bedrooms 3
Full Baths 2
HOA Fees $27/ann
HOA Y/N Yes
Originating Board realMLS (Northeast Florida Multiple Listing Service)
Year Built 2004
Property Description
Discover your dream home nestled by a beautiful Lake! Built in 2004 by this original owner with upgrades. This charming residence offers three bedrooms, a bonus office and two baths and much more. Great Floor Plan with split bedroom arrangement. No CDD fees and low HOA fees add to the appeal. Immerse yourself in the tranquility of a backyard oasis, unwind on the private, spacious screen porch, the perfect spot to savor breathtaking views of nature. Your lakeside retreat awaits! The seller is offering a $3,000. credit toward floor covering for the buyer! Conveniently located close to shopping, schools, Jacksonville International Airport, Hospitals, minutes to Downtown Jacksonville and expressway systems that lead to all areas of Northeast Florida. First time on the market and won't last so make your appointment today to preview this beauty!
Location
State FL
County Duval
Community Crestwick Crossing
Area 092-Oceanway/Pecan Park
Direction N. on US 17, AKA Main Street. Right onto Duval Station Rd., Left onto Crestwick Dr. to home on the Left, back of the subdivision which makes it very private and limited traffic in this area.
Interior
Interior Features Breakfast Bar, Breakfast Nook, Entrance Foyer, Pantry, Primary Bathroom -Tub with Separate Shower, Split Bedrooms, Vaulted Ceiling(s), Walk-In Closet(s)
Heating Central
Cooling Central Air
Fireplaces Number 1
Fireplaces Type Wood Burning
Fireplace Yes
Laundry Electric Dryer Hookup, Washer Hookup
Exterior
Garage Additional Parking, Attached, Garage
Garage Spaces 2.0
Fence Back Yard
Pool None
Utilities Available Sewer Connected, Water Connected
Waterfront Yes
Waterfront Description Pond
Roof Type Shingle
Porch Porch, Screened
Parking Type Additional Parking, Attached, Garage
Total Parking Spaces 2
Garage Yes
Private Pool No
Building
Lot Description Irregular Lot, Sprinklers In Front, Sprinklers In Rear
Sewer Public Sewer
Water Public
Architectural Style Traditional
New Construction No
Others
Senior Community No
Tax ID 1071232620
Security Features Security System Owned
Acceptable Financing Cash, Conventional, FHA, VA Loan
Listing Terms Cash, Conventional, FHA, VA Loan
Read Less Info
Want to know what your home might be worth? Contact us for a FREE valuation!

Our team is ready to help you sell your home for the highest possible price ASAP
Bought with WATSON REALTY CORP
GET MORE INFORMATION





