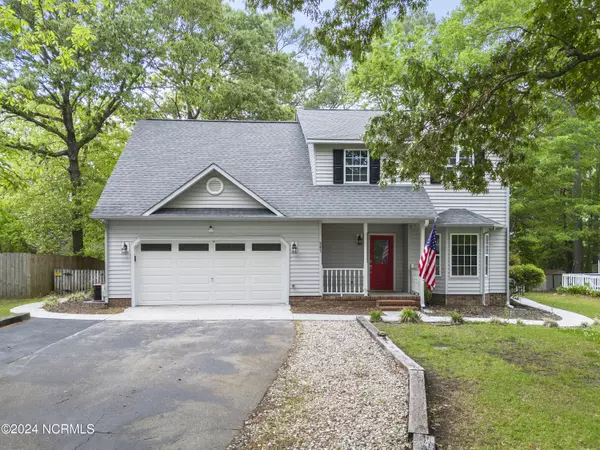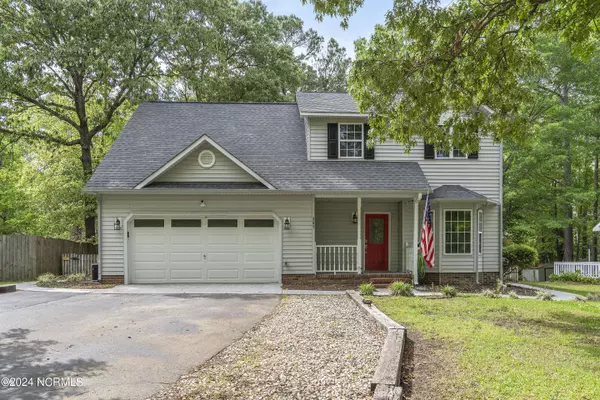For more information regarding the value of a property, please contact us for a free consultation.
Key Details
Sold Price $336,000
Property Type Single Family Home
Sub Type Single Family Residence
Listing Status Sold
Purchase Type For Sale
Square Footage 2,077 sqft
Price per Sqft $161
Subdivision Hunters Creek
MLS Listing ID 100440977
Sold Date 06/13/24
Style Wood Frame
Bedrooms 4
Full Baths 2
Half Baths 1
HOA Fees $305
HOA Y/N Yes
Originating Board North Carolina Regional MLS
Year Built 1996
Annual Tax Amount $1,733
Lot Size 0.470 Acres
Acres 0.47
Lot Dimensions 79x257x81x258
Property Description
Captivating 4-Bedroom, 2.5-Bathroom Retreat Nestled Amidst Towering Trees
Welcome to your serene sanctuary! This enchanting home boasts a seamless blend of modern comfort and natural beauty, perfectly situated on a tree-filled lot offering tranquility and privacy. Step inside to discover a spacious interior adorned with elegant touches throughout.
The heart of the home lies in its gourmet kitchen, featuring exquisite granite countertops that complement the cabinetry, providing both style and functionality. Enjoy culinary adventures while basking in the warm glow of natural light streaming through the windows.
Entertainment awaits outdoors on the expansive deck, where you can host gatherings or simply unwind amidst the peaceful surroundings. Whether sipping morning coffee or hosting summer barbecues, this outdoor oasis is sure to impress.
With four bedrooms, including a luxurious primary suite, and two and a half baths, there's ample space.
Located just beyond the city limits, this home offers the perfect balance of convenience and escape. Enjoy the peace and quiet of country living while still being within reach of urban amenities.
Don't miss your chance to experience the allure of this remarkable home. Schedule your private tour today and discover the endless possibilities awaiting you in this captivating retreat.
Location
State NC
County Onslow
Community Hunters Creek
Zoning R-15
Direction Take Piney Green Road to Hunters Trail. Turn Right on Baytree Dr. Turn Right onto Dockside Dr. Then turn Left onto Stillwater Cove. The home is located on the left
Location Details Mainland
Rooms
Primary Bedroom Level Non Primary Living Area
Interior
Interior Features None
Heating Electric, Heat Pump
Cooling Central Air
Exterior
Garage Paved
Garage Spaces 2.0
Waterfront No
Roof Type Shingle
Porch Deck, Porch
Parking Type Paved
Building
Story 3
Foundation Slab
Sewer Septic On Site
Water Municipal Water
New Construction No
Others
Tax ID 1115j-113
Acceptable Financing Cash, Conventional, FHA, USDA Loan, VA Loan
Listing Terms Cash, Conventional, FHA, USDA Loan, VA Loan
Special Listing Condition None
Read Less Info
Want to know what your home might be worth? Contact us for a FREE valuation!

Our team is ready to help you sell your home for the highest possible price ASAP

GET MORE INFORMATION





