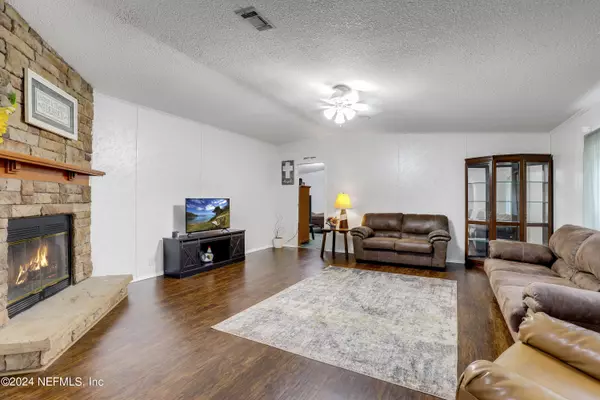For more information regarding the value of a property, please contact us for a free consultation.
Key Details
Sold Price $267,500
Property Type Mobile Home
Sub Type Mobile Home
Listing Status Sold
Purchase Type For Sale
Square Footage 2,800 sqft
Price per Sqft $95
Subdivision Jacksonville Heights
MLS Listing ID 2031072
Sold Date 07/11/24
Style Contemporary,Flat,Ranch
Bedrooms 4
Full Baths 3
HOA Y/N No
Originating Board realMLS (Northeast Florida Multiple Listing Service)
Year Built 2002
Annual Tax Amount $2,491
Lot Size 0.550 Acres
Acres 0.55
Property Description
** NO HOA ** HUGE CORNER LOT ** METAL ROOF **
Escape the HOA fees and unwind in this sprawling corner lot! Upon arrival of the home, you'll find a gated driveway, and a low-maintenance metal roof. A huge, completely fenced in yard awaits barbecues and plenty of space for pets or kids to roam. This quiet street offers a peaceful retreat, yet convenient access to all your everyday needs. Step inside to find open and airy living spaces which invite relaxation. Walk-in closets in every bedroom ensure effortless organization. Two immense master suites, each boasting a deluxe bathroom with a soaking tub, walk-in shower, and ample cabinet space. Plush carpeting throughout the living areas and bedrooms add a touch of comfort, and a massive kitchen beckons you to unleash your inner chef. Bonus features include a two-car garage with a huge carport for all your vehicles and an extra shed for additional storage. Ready to make this house your home? Schedule a showing today!
Location
State FL
County Duval
Community Jacksonville Heights
Area 063-Jacksonville Heights/Oak Hill/English Estates
Direction From I-295 Exit heading West on Collins, North on Rampart and Left on Park City and Right on Ricker Rd, then R on Morse Ave -
Rooms
Other Rooms Shed(s)
Interior
Interior Features In-Law Floorplan, Split Bedrooms, Vaulted Ceiling(s), Walk-In Closet(s)
Heating Central, Electric
Cooling Central Air, Electric
Flooring Carpet, Laminate, Vinyl
Fireplaces Number 1
Fireplaces Type Wood Burning
Furnishings Unfurnished
Fireplace Yes
Laundry Electric Dryer Hookup, In Unit, Washer Hookup
Exterior
Parking Features Carport, Detached, Detached Carport, Garage
Garage Spaces 2.0
Carport Spaces 4
Fence Chain Link, Full
Pool None
Utilities Available Cable Available, Electricity Available, Sewer Available, Water Available
Roof Type Shingle
Accessibility Accessible Approach with Ramp, Accessible Bedroom, Accessible Central Living Area, Accessible Closets, Accessible Common Area, Accessible Doors, Accessible Entrance, Accessible Full Bath, Accessible Kitchen
Porch Deck, Front Porch, Screened
Total Parking Spaces 2
Garage Yes
Private Pool No
Building
Lot Description Corner Lot
Faces North
Sewer Public Sewer
Water Public
Architectural Style Contemporary, Flat, Ranch
Structure Type Vinyl Siding
New Construction No
Schools
Elementary Schools Sadie T. Tillis
High Schools Westside High School
Others
Senior Community No
Tax ID 0157840020
Security Features Smoke Detector(s)
Acceptable Financing Cash, Conventional, FHA, VA Loan
Listing Terms Cash, Conventional, FHA, VA Loan
Read Less Info
Want to know what your home might be worth? Contact us for a FREE valuation!

Our team is ready to help you sell your home for the highest possible price ASAP
Bought with KASHMIRI REALTY AND PROPERTY MANAGEMENT




