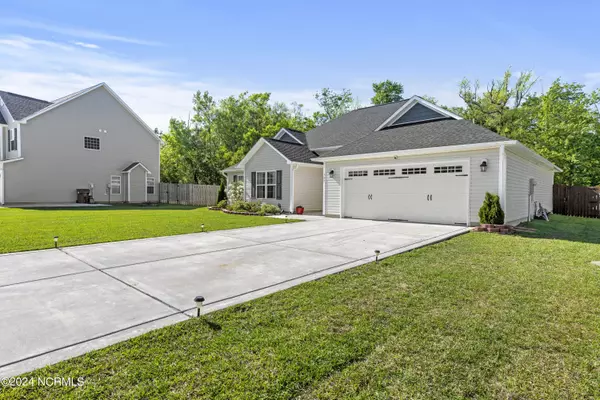For more information regarding the value of a property, please contact us for a free consultation.
Key Details
Sold Price $305,000
Property Type Single Family Home
Sub Type Single Family Residence
Listing Status Sold
Purchase Type For Sale
Square Footage 1,801 sqft
Price per Sqft $169
Subdivision Sterling Farms
MLS Listing ID 100443764
Sold Date 07/17/24
Style Wood Frame
Bedrooms 3
Full Baths 2
HOA Fees $450
HOA Y/N No
Originating Board North Carolina Regional MLS
Year Built 2020
Annual Tax Amount $1,716
Lot Size 0.580 Acres
Acres 0.58
Lot Dimensions Irregular
Property Description
Welcome home! This beautiful home nestled in Sterling Farms is just minutes from Camp Lejeune. As you step inside, you're greeted by an inviting open living space boasting a vaulted ceiling, creating a sense of airiness and warmth.
The focal point of this home is the beautiful kitchen featuring stainless steel appliances and ample cabinet space, seamlessly flowing into the adjacent dining room—a perfect setup for entertaining guests or family meals.
The owner's suite is a sanctuary of its own, showcasing trayed ceilings that add elegance and character. A spacious closet provides plenty of storage, while the en-suite bathroom is a luxurious retreat with a soaking tub, walk-in shower, and double vanity sinks.
On the opposite side of the home, you'll find two guest bedrooms that share a tastefully designed bathroom, offering privacy and comfort for family members or visitors.
Step outside into the backyard oasis, complete with a charming fenced-in yard. The stone walkway enhances the outdoor appeal, perfect for fire pits or creating a cozy atmosphere for summer gatherings and relaxation.
This home not only offers comfort and style but also the convenience of location. Don't miss the opportunity to make this captivating property your new home!
Location
State NC
County Onslow
Community Sterling Farms
Zoning R-10
Direction Piney Green, to Old 30 Road, left on Sterling Farms Drive, Left on Opal Lane, Right on Moonstone Ct, Right on Riverstone Ct, Right on Aquamarine Circle, Left on Kiwi Stone
Location Details Mainland
Rooms
Primary Bedroom Level Primary Living Area
Interior
Interior Features Master Downstairs, 9Ft+ Ceilings, Ceiling Fan(s), Walk-In Closet(s)
Heating Electric, Heat Pump
Cooling Central Air
Exterior
Garage Concrete
Garage Spaces 2.0
Utilities Available Community Sewer Available
Waterfront No
Roof Type Shingle
Porch Patio
Parking Type Concrete
Building
Story 1
Foundation Slab
Water Municipal Water
New Construction No
Others
Tax ID 1114m-136
Acceptable Financing Cash, Conventional, FHA, VA Loan
Listing Terms Cash, Conventional, FHA, VA Loan
Special Listing Condition None
Read Less Info
Want to know what your home might be worth? Contact us for a FREE valuation!

Our team is ready to help you sell your home for the highest possible price ASAP

GET MORE INFORMATION





