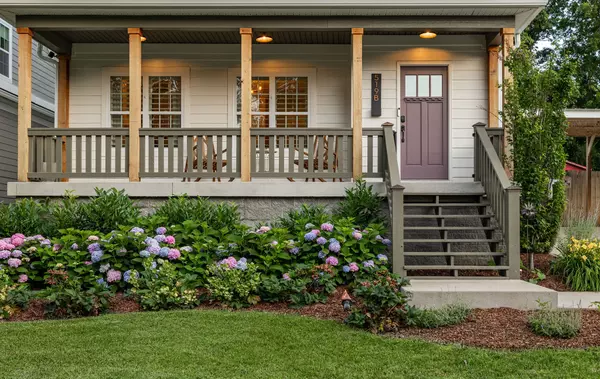For more information regarding the value of a property, please contact us for a free consultation.
Key Details
Sold Price $695,000
Property Type Single Family Home
Sub Type Horizontal Property Regime - Detached
Listing Status Sold
Purchase Type For Sale
Square Footage 2,355 sqft
Price per Sqft $295
Subdivision 519 Patterson Street
MLS Listing ID 2662841
Sold Date 07/17/24
Bedrooms 4
Full Baths 3
HOA Y/N No
Year Built 2017
Annual Tax Amount $4,408
Lot Size 0.260 Acres
Acres 0.26
Lot Dimensions 69 X 171
Property Description
This spacious Woodbine home boasts luxurious amenities, including covered parking, a built-in bar, a stereo system throughout common areas. With four bedrooms including a main-level suite, a screened-in porch, a built-in paver fire pit, a native pollinator garden, a strawberry & blueberry patch, & an orchard, relaxation awaits. Tons of storage and potential to finish more space on second floor to maximize square footage. Hot tub negotiable. Enjoy the convenience of nearby Turner Park, Degthai, Gojo Ethiopian, & Rosie's Twin Kegs—all within half a mile. Venture a bit further to explore King Tuts, District Coffee, & the Nashville Zoo, all within a mile. Find yourself surrounded by shopping, dining, pharmacies, coffee shops, veterinarians, and endless entertainment options—all within a 2-mile radius. Get in here while you can--Thompson Lane development in the works with housing, street-facing retail, & Class-A amenities, plus traffic calming planned!
Location
State TN
County Davidson County
Rooms
Main Level Bedrooms 1
Interior
Interior Features Air Filter, Extra Closets, High Ceilings, Pantry, Smart Thermostat, Storage, Walk-In Closet(s), Wet Bar, Kitchen Island
Heating Central
Cooling Central Air
Flooring Carpet, Finished Wood, Tile
Fireplaces Number 1
Fireplace Y
Appliance Dishwasher, Dryer, ENERGY STAR Qualified Appliances, Refrigerator, Washer
Exterior
Exterior Feature Smart Camera(s)/Recording, Storage
Utilities Available Water Available
View Y/N false
Roof Type Asphalt
Private Pool false
Building
Lot Description Level, Private
Story 2
Sewer Public Sewer
Water Public
Structure Type Fiber Cement,Frame
New Construction false
Schools
Elementary Schools Glencliff Elementary
Middle Schools Wright Middle
High Schools Glencliff High School
Others
Senior Community false
Read Less Info
Want to know what your home might be worth? Contact us for a FREE valuation!

Our team is ready to help you sell your home for the highest possible price ASAP

© 2025 Listings courtesy of RealTrac as distributed by MLS GRID. All Rights Reserved.




