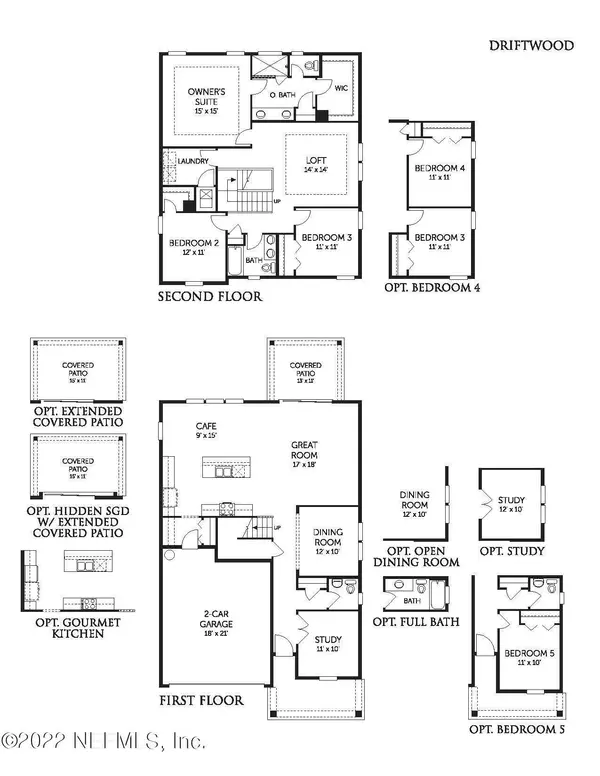For more information regarding the value of a property, please contact us for a free consultation.
Key Details
Sold Price $485,000
Property Type Single Family Home
Sub Type Single Family Residence
Listing Status Sold
Purchase Type For Sale
Square Footage 2,423 sqft
Price per Sqft $200
Subdivision Tributary
MLS Listing ID 2021297
Sold Date 08/19/24
Style Traditional
Bedrooms 4
Full Baths 3
Construction Status To Be Built
HOA Fees $8/ann
HOA Y/N Yes
Originating Board realMLS (Northeast Florida Multiple Listing Service)
Year Built 2024
Annual Tax Amount $3,764
Lot Size 5,662 Sqft
Acres 0.13
Lot Dimensions 15x130
Property Description
* Sample Photos *** SAMPLE PHOTOS **Ready July 2024! Last chance for Dream Finders. The DRIFTWOOD plan; Culdesac / Water Lot Home has 4 Beds, 3 Baths, 2 CAR. 2 Story Plan! Open floor plan , Great Family Room overlooking Kitchen. Gourmet Kitchen with Gas Cooktop, Micro Above, Upgraded White Cabs, Backsplash and Quartz Counters in Kitchen! Single Tray in Loft , Triple slider at Covered Lanai.! Wood Look Tile in all common and wet areas. Natural gas community. Tributary is the perfect location for your active lifestyle. There are miles of nature trails and a wonderful community pool / fitness center and much more.
Location
State FL
County Nassau
Community Tributary
Area 492-Nassau County-W Of I-95/N To State Line
Direction From I 95 take exit 373 (SR 200) WEST towards Callahan. West for 1.6 miles. Tributary is on the left. Turn left on Lily Pond Court and visit the Dream Finders model home for more information.
Interior
Interior Features Pantry, Primary Bathroom -Tub with Separate Shower, Primary Downstairs, Walk-In Closet(s)
Heating Central, Electric, Heat Pump
Cooling Central Air, Electric
Flooring Tile
Furnishings Unfurnished
Laundry Electric Dryer Hookup, Washer Hookup
Exterior
Garage Attached, Garage
Garage Spaces 2.0
Pool Community
Utilities Available Cable Available, Natural Gas Available
Amenities Available Fitness Center, Jogging Path, Playground
Waterfront No
Roof Type Shingle
Porch Front Porch, Porch, Screened
Parking Type Attached, Garage
Total Parking Spaces 2
Garage Yes
Private Pool No
Building
Lot Description Sprinklers In Front, Sprinklers In Rear
Faces South
Sewer Public Sewer
Water Public
Architectural Style Traditional
Structure Type Fiber Cement,Frame
New Construction Yes
Construction Status To Be Built
Schools
Elementary Schools Wildlight
Middle Schools Yulee
High Schools Yulee
Others
Senior Community No
Tax ID 102N26201006460000
Security Features Smoke Detector(s)
Acceptable Financing Cash, Conventional, FHA, VA Loan
Listing Terms Cash, Conventional, FHA, VA Loan
Read Less Info
Want to know what your home might be worth? Contact us for a FREE valuation!

Our team is ready to help you sell your home for the highest possible price ASAP
Bought with NON MLS
GET MORE INFORMATION





