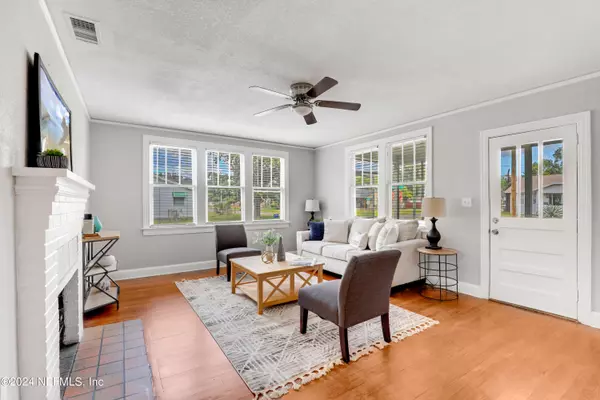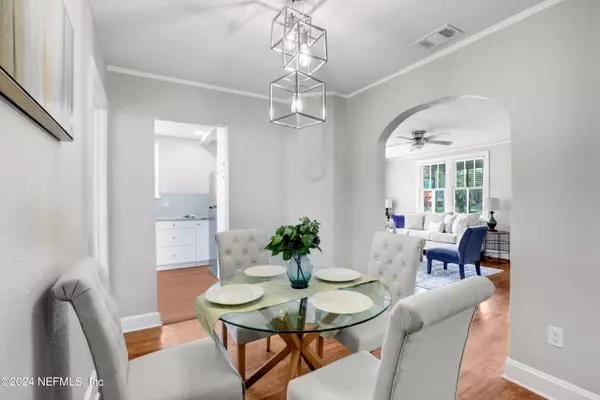For more information regarding the value of a property, please contact us for a free consultation.
Key Details
Sold Price $183,000
Property Type Single Family Home
Sub Type Single Family Residence
Listing Status Sold
Purchase Type For Sale
Square Footage 1,094 sqft
Price per Sqft $167
Subdivision Kenwood
MLS Listing ID 2024126
Sold Date 08/16/24
Style Craftsman
Bedrooms 3
Full Baths 1
Construction Status Updated/Remodeled
HOA Y/N No
Originating Board realMLS (Northeast Florida Multiple Listing Service)
Year Built 1939
Annual Tax Amount $1,642
Lot Size 5,227 Sqft
Acres 0.12
Property Description
** NEW ROOF * DETACHED GARAGE ** NEW APPLIANCES **
This charming CORNER LOT comes RENOVATED, with new plumbing, new kitchen cabinets, granite countertops and stainless steel appliances. Original hardwood floors throughout create a warm and inviting feel, while 2 bedrooms and a versatile flex space offer functionality. Unwind on the huge screened-in front porch, perfect for enjoying quiet mornings or gatherings with friends. The huge front yard provides ample space, and the backyard deck extends your living area outdoors, ideal for BBQ's and fun in the sun. This home offers convenience with a detached 1-car garage and a brand new METAL ROOF INSTALLED IN 2024. The location is unbeatable, close to parks, a river, and I-95 for easy commutes. Plus, downtown Jacksonville is just 12 mins away! This great home is move-in ready and waiting for you to make it your own. $20,000 down payment and closing cost assistance program.
Location
State FL
County Duval
Community Kenwood
Area 071-Brentwood/Evergreen
Direction : Turn left onto E State St (US-1 N/US-17 N/US-23) toward SR-228 W. Go for 377 ft,Turn right onto Main St N (US-1/US-17). Go for 3.3 mi,Turn left onto Tallulah Ave
Interior
Interior Features Breakfast Bar, Built-in Features, Ceiling Fan(s), Entrance Foyer
Heating Central, Electric, Heat Pump
Cooling Central Air, Electric
Flooring Tile, Wood
Fireplaces Number 1
Furnishings Unfurnished
Fireplace Yes
Laundry Electric Dryer Hookup, In Unit, Washer Hookup
Exterior
Parking Features Detached, Garage
Garage Spaces 1.0
Pool None
Utilities Available Cable Available, Electricity Available, Sewer Available, Water Available
Roof Type Shingle
Porch Covered, Deck, Front Porch, Porch, Rear Porch
Total Parking Spaces 1
Garage Yes
Private Pool No
Building
Lot Description Corner Lot
Faces Northwest
Sewer Public Sewer
Water Public
Architectural Style Craftsman
Structure Type Wood Siding
New Construction No
Construction Status Updated/Remodeled
Schools
Elementary Schools North Shore
Middle Schools Matthew Gilbert
High Schools Jean Ribault
Others
Senior Community No
Tax ID 0350920000
Security Features Smoke Detector(s)
Acceptable Financing Cash, Conventional, FHA, VA Loan
Listing Terms Cash, Conventional, FHA, VA Loan
Read Less Info
Want to know what your home might be worth? Contact us for a FREE valuation!

Our team is ready to help you sell your home for the highest possible price ASAP
Bought with INI REALTY




